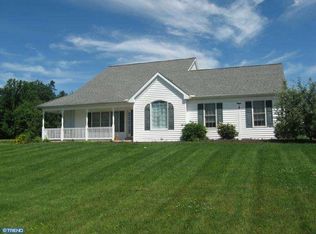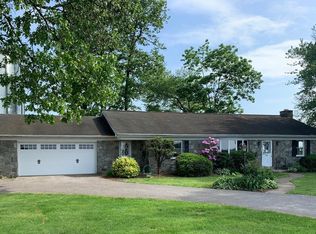Stunning custom built home Contemporary home across from Moccasin Run Golf Course in southern Chester County. Handicap accessible with 36" doors. Built with quality workmanship & materials this home features 3 bedrooms each with full bath (2 have doors to the back deck) large kitchen with Corian counters, tile floor, breakfast nook and a desk. Main floor laundry room. Ceilings are 9'. Large game room above the garage with stairs from the kitchen could be used as a 4th bedroom. Three car garage. Living room has hardwood floors, vaulted ceiling (14 ft), built in bookcase and a wood burning fireplace. Dining room features a vaulted ceiling (12 ft)and hardwood floors. French doors lead to the Family room/sun room has tile floor, 2 skylights and doors to the spacious back deck.
This property is off market, which means it's not currently listed for sale or rent on Zillow. This may be different from what's available on other websites or public sources.

