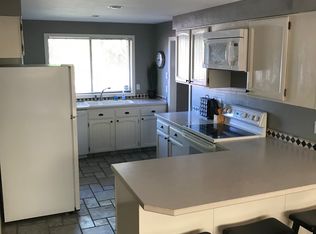Your new home! Great floor plan & beautifully landscaped yard. Schools, park, ball fields, swim center & adult center in vicinity. Potential to add loft above living rm/kitchen or vault the kitchen ceilings! Fresh int/ext paint, new flooring, heat pump in 2015, pond pump recently replaced, new kitchen slider, plumbed for central vac. Buy just in time to enjoy the perennial gardens and plant your veggies in the raised garden boxes.
This property is off market, which means it's not currently listed for sale or rent on Zillow. This may be different from what's available on other websites or public sources.
