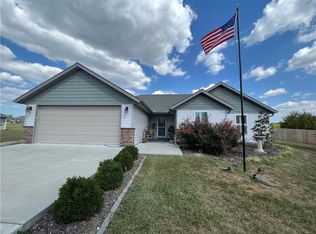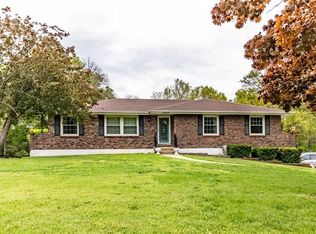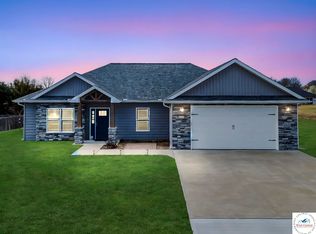Sold
Price Unknown
151 SE 225th Rd, Warrensburg, MO 64093
3beds
1,724sqft
Single Family Residence
Built in 2020
0.56 Acres Lot
$336,700 Zestimate®
$--/sqft
$1,973 Estimated rent
Home value
$336,700
$236,000 - $481,000
$1,973/mo
Zestimate® history
Loading...
Owner options
Explore your selling options
What's special
This beautifully designed ranch-style home offering modern living in a serene setting. Built in 2020, this 1,724-square-foot residence features 3 bedrooms and 2 bathrooms, providing a comfortable and spacious layout for families or individuals seeking contemporary amenities. The open-concept floor plan seamlessly connects the living room and gourmet kitchen, which is equipped with high-end appliances, custom cabinets, pull-out shelving, and a kitchen island—ideal for both everyday living and entertaining guests. The master suite is thoughtfully positioned on the opposite side of the home from the two guest bedrooms, offering privacy and tranquility. Interior highlights include luxury plank flooring, modern tile work, neutral gray and white paint tones, and ceiling fans throughout. Additional features comprise a large laundry room, pantry, and mudroom, enhancing the home's functionality. Situated on a 0.56-acre lot with NEW PRIVACY FENCE & CONCRETE DRIVEWAY in the Indian Point subdivision, this property offers ample outdoor space while being just outside city limits, providing a perfect balance of peaceful living with convenient access to local amenities and just minutes from Whiteman Airforce Base.
Zillow last checked: 8 hours ago
Listing updated: July 11, 2025 at 11:43am
Listing Provided by:
Tanya Loria 816-214-7688,
BHG Kansas City Homes
Bought with:
Joseph Burton, 2024042445
RE/MAX Heritage
Source: Heartland MLS as distributed by MLS GRID,MLS#: 2552297
Facts & features
Interior
Bedrooms & bathrooms
- Bedrooms: 3
- Bathrooms: 2
- Full bathrooms: 2
Primary bedroom
- Features: Carpet
- Level: First
Bedroom 2
- Features: Carpet
- Level: First
Bedroom 3
- Features: Carpet
- Level: First
Kitchen
- Features: Luxury Vinyl
- Level: First
Laundry
- Features: Luxury Vinyl
- Level: First
Living room
- Features: Luxury Vinyl
- Level: First
Heating
- Heat Pump
Cooling
- Heat Pump
Appliances
- Included: Dishwasher, Exhaust Fan, Refrigerator, Built-In Electric Oven
- Laundry: Main Level
Features
- Ceiling Fan(s), Custom Cabinets, Kitchen Island, Pantry, Vaulted Ceiling(s), Walk-In Closet(s)
- Flooring: Carpet, Luxury Vinyl
- Basement: Slab
- Has fireplace: No
Interior area
- Total structure area: 1,724
- Total interior livable area: 1,724 sqft
- Finished area above ground: 1,724
- Finished area below ground: 0
Property
Parking
- Total spaces: 2
- Parking features: Attached
- Attached garage spaces: 2
Features
- Patio & porch: Patio
- Fencing: Privacy,Wood
Lot
- Size: 0.56 Acres
- Features: Level
Details
- Additional structures: Shed(s)
- Parcel number: 20300600000009036
- Special conditions: Standard
Construction
Type & style
- Home type: SingleFamily
- Architectural style: Contemporary
- Property subtype: Single Family Residence
Materials
- Stone Veneer, Vinyl Siding
- Roof: Composition
Condition
- Year built: 2020
Details
- Builder name: Drawing Room LLC
Utilities & green energy
- Sewer: Public Sewer
- Water: Public, Rural
Community & neighborhood
Security
- Security features: Security System
Location
- Region: Warrensburg
- Subdivision: Indian Point
Other
Other facts
- Listing terms: Cash,Conventional,FHA,USDA Loan,VA Loan
- Ownership: Private
- Road surface type: Paved
Price history
| Date | Event | Price |
|---|---|---|
| 7/9/2025 | Sold | -- |
Source: | ||
| 6/11/2025 | Pending sale | $335,000$194/sqft |
Source: | ||
| 5/29/2025 | Listed for sale | $335,000$194/sqft |
Source: | ||
| 7/16/2021 | Sold | -- |
Source: | ||
| 10/14/2020 | Sold | -- |
Source: | ||
Public tax history
| Year | Property taxes | Tax assessment |
|---|---|---|
| 2025 | $2,199 +7.6% | $30,736 +9.6% |
| 2024 | $2,043 | $28,047 |
| 2023 | -- | $28,047 +4.1% |
Find assessor info on the county website
Neighborhood: 64093
Nearby schools
GreatSchools rating
- NAMaple Grove ElementaryGrades: PK-2Distance: 1.7 mi
- 4/10Warrensburg Middle SchoolGrades: 6-8Distance: 2.5 mi
- 5/10Warrensburg High SchoolGrades: 9-12Distance: 1 mi
Get a cash offer in 3 minutes
Find out how much your home could sell for in as little as 3 minutes with a no-obligation cash offer.
Estimated market value$336,700
Get a cash offer in 3 minutes
Find out how much your home could sell for in as little as 3 minutes with a no-obligation cash offer.
Estimated market value
$336,700


