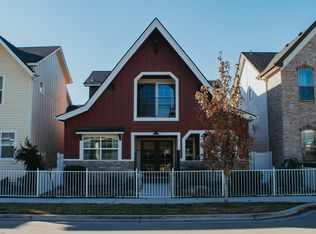Luxury living in the heart of downtown Eagle! This newer construction, fully furnished, 4 bedroom, 3 bathroom home sleeps 9 and includes all utilities and high speed internet and an above garage apartment with separate entrance! Walking distance to shopping, restaurants, and entertainment and direct Greenbelt access! Yard maintenance included. This 2020 constructed patio home offers it all! The main floor includes an open concept living room, fully stocked kitchen, and dining room. Large windows and sliding glass doors open to your private side patio with lounge furniture. One bedroom ( 2 twin beds) and full bathroom on main. Upstairs is the master suite (queen bed) with attached sunroom. Master bath includes soaker tub, double sinks, and large walk in shower. Expansive walk-in closet with adjacent laundry room. Additional bedroom (2 twin beds) on second floor. The apartment over the garage can be accessed via the separate entrance or the main house and is perfect as a bonus room, work space, or bedroom. This area comes complete with its own bathroom, cabinetry, tv, refrigerator, sink, queen bed, desk, cookware, and tri-fold twin mattress. Two car garage with storage and additional parking space in rear. All utilities and internet included in rental price. Housebroken pets allowed with additional $500 deposit. 3 to 6 month lease preferred. $1000 security deposit due upon signing ($1500) with pet.
This property is off market, which means it's not currently listed for sale or rent on Zillow. This may be different from what's available on other websites or public sources.

