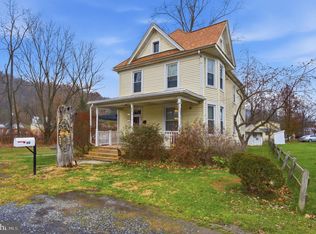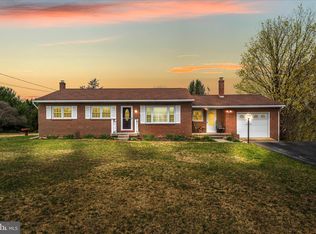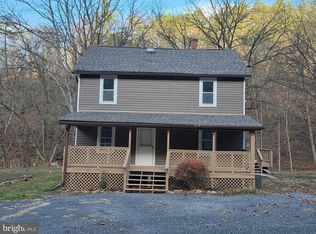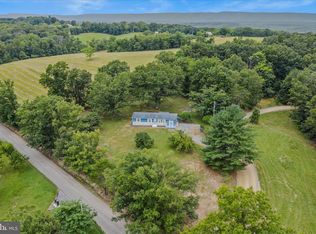Beautifully remodeled home close to downtown Berkeley Springs. 3 bedrooms and 2 full baths. Open floor plan on the main level with plenty of space. New appliances, new flooring, fresh paint, and lots of natural light are bonus features. Enter into the sun porch with plenty of windows. Main floor living is possible with laundry, a bedroom, and a brand new bathroom on the first floor. Upstairs are 2 bedrooms and another new bathroom. Plenty of storage in the basement area with outside and inside access doors. A detached garage can also act as a workshop/hobby area. A new retaining wall, a large yard, a deck, and fencing are great outside features. Central heat and air, original brick touches, and exposed retro floor joists are more great interior features. A must see property in a great location!
For sale
Price cut: $5K (11/29)
$264,000
151 S Laurel Ave, Berkeley Springs, WV 25411
3beds
1,228sqft
Est.:
Single Family Residence
Built in 1920
9,148 Square Feet Lot
$-- Zestimate®
$215/sqft
$-- HOA
What's special
- 472 days |
- 1,237 |
- 87 |
Likely to sell faster than
Zillow last checked: 8 hours ago
Listing updated: December 11, 2025 at 01:00pm
Listed by:
Ryan Rebant 304-258-0410,
Mountain Home Real Estate, LLC
Source: Bright MLS,MLS#: WVMO2004994
Tour with a local agent
Facts & features
Interior
Bedrooms & bathrooms
- Bedrooms: 3
- Bathrooms: 2
- Full bathrooms: 2
- Main level bathrooms: 1
- Main level bedrooms: 1
Basement
- Area: 0
Heating
- Central, Electric
Cooling
- Central Air, Electric
Appliances
- Included: Electric Water Heater
Features
- Basement: Full
- Number of fireplaces: 1
- Fireplace features: Wood Burning
Interior area
- Total structure area: 1,228
- Total interior livable area: 1,228 sqft
- Finished area above ground: 1,228
- Finished area below ground: 0
Video & virtual tour
Property
Parking
- Total spaces: 2
- Parking features: Garage Faces Front, Driveway, Detached
- Garage spaces: 2
- Has uncovered spaces: Yes
Accessibility
- Accessibility features: None
Features
- Levels: Two
- Stories: 2
- Pool features: None
- Fencing: Wood
Lot
- Size: 9,148 Square Feet
Details
- Additional structures: Above Grade, Below Grade
- Parcel number: 02 3C004700000000
- Zoning: 101
- Special conditions: Standard
Construction
Type & style
- Home type: SingleFamily
- Architectural style: Traditional
- Property subtype: Single Family Residence
Materials
- Aluminum Siding, Vinyl Siding
- Foundation: Concrete Perimeter
Condition
- New construction: No
- Year built: 1920
Utilities & green energy
- Sewer: Public Sewer
- Water: Public
Community & HOA
Community
- Subdivision: Crossfield Addition
HOA
- Has HOA: No
Location
- Region: Berkeley Springs
- Municipality: Bath
Financial & listing details
- Price per square foot: $215/sqft
- Tax assessed value: $115,000
- Annual tax amount: $691
- Date on market: 8/30/2024
- Listing agreement: Exclusive Right To Sell
- Ownership: Fee Simple
Estimated market value
Not available
Estimated sales range
Not available
$1,259/mo
Price history
Price history
| Date | Event | Price |
|---|---|---|
| 11/29/2025 | Price change | $264,000-1.9%$215/sqft |
Source: | ||
| 10/26/2025 | Price change | $269,000-7.2%$219/sqft |
Source: | ||
| 9/5/2025 | Price change | $290,000+2.1%$236/sqft |
Source: | ||
| 8/21/2025 | Price change | $284,000-1.7%$231/sqft |
Source: | ||
| 8/13/2025 | Price change | $289,000-1%$235/sqft |
Source: | ||
Public tax history
Public tax history
| Year | Property taxes | Tax assessment |
|---|---|---|
| 2024 | $1,523 +3.4% | $76,080 +3.4% |
| 2023 | $1,472 +113.2% | $73,560 +6.6% |
| 2022 | $690 | $69,000 +3.1% |
Find assessor info on the county website
BuyAbility℠ payment
Est. payment
$1,495/mo
Principal & interest
$1291
Property taxes
$112
Home insurance
$92
Climate risks
Neighborhood: 25411
Nearby schools
GreatSchools rating
- 5/10Warm Springs Intermediate SchoolGrades: 3-5Distance: 1 mi
- 5/10Warm Springs Middle SchoolGrades: 6-8Distance: 0.8 mi
- 8/10Berkeley Springs High SchoolGrades: 9-12Distance: 1 mi
Schools provided by the listing agent
- District: Morgan County Schools
Source: Bright MLS. This data may not be complete. We recommend contacting the local school district to confirm school assignments for this home.
- Loading
- Loading




