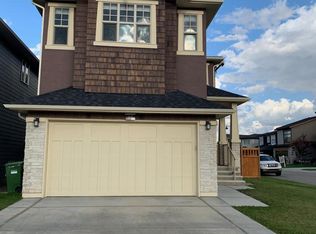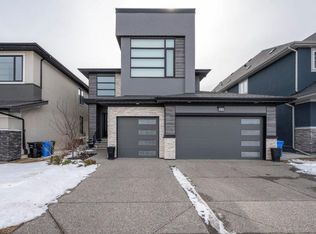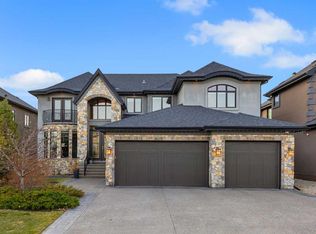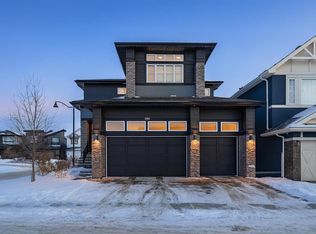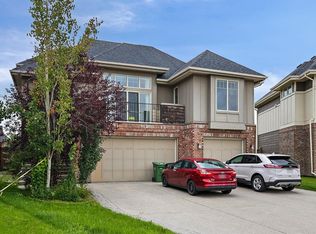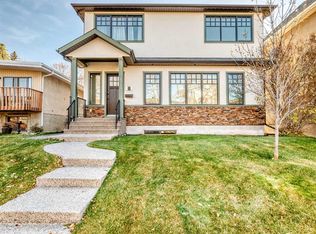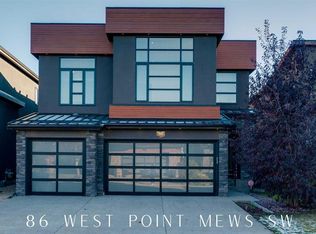151 S Aspen Vista Way SW, Calgary, AB T3H 0Y8
What's special
- 32 days |
- 106 |
- 0 |
Zillow last checked: 8 hours ago
Listing updated: December 12, 2025 at 04:15pm
Dal Dhillon, Associate,
Re/Max First
Facts & features
Interior
Bedrooms & bathrooms
- Bedrooms: 5
- Bathrooms: 5
- Full bathrooms: 4
- 1/2 bathrooms: 1
Other
- Level: Upper
- Dimensions: 16`7" x 12`11"
Bedroom
- Level: Upper
- Dimensions: 13`10" x 11`0"
Bedroom
- Level: Upper
- Dimensions: 14`10" x 13`9"
Bedroom
- Level: Upper
- Dimensions: 14`8" x 10`0"
Bedroom
- Level: Lower
- Dimensions: 11`3" x 10`0"
Other
- Level: Upper
- Dimensions: 8`5" x 5`3"
Other
- Level: Upper
- Dimensions: 12`5" x 6`0"
Other
- Level: Lower
- Dimensions: 12`9" x 12`0"
Other
- Level: Main
- Dimensions: 5`11" x 5`0"
Other
- Level: Upper
- Dimensions: 15`10" x 11`6"
Bonus room
- Level: Upper
- Dimensions: 17`9" x 12`1"
Dining room
- Level: Main
- Dimensions: 16`8" x 12`11"
Foyer
- Level: Main
- Dimensions: 7`2" x 6`0"
Other
- Level: Lower
- Dimensions: 18`0" x 15`0"
Game room
- Level: Lower
- Dimensions: 28`3" x 15`9"
Kitchen
- Level: Main
- Dimensions: 18`8" x 11`8"
Laundry
- Level: Upper
- Dimensions: 8`10" x 6`0"
Living room
- Level: Main
- Dimensions: 16`3" x 15`0"
Media room
- Level: Main
- Dimensions: 11`11" x 10`3"
Mud room
- Level: Main
- Dimensions: 10`2" x 8`6"
Office
- Level: Main
- Dimensions: 12`7" x 10`6"
Office
- Level: Lower
- Dimensions: 15`9" x 10`0"
Heating
- Boiler, Central, High Efficiency, Radiant Floor, Fireplace(s), Forced Air, Natural Gas, See Remarks
Cooling
- None
Appliances
- Included: Bar Fridge, Built-In Oven, Dishwasher, Garage Control(s), Gas Cooktop, Humidifier, Instant Hot Water, Range Hood, Refrigerator, Washer/Dryer, Water Softener
- Laundry: Laundry Room, Upper Level
Features
- Built-in Features, Chandelier, Closet Organizers, High Ceilings, Kitchen Island, No Animal Home, No Smoking Home
- Flooring: Carpet, Ceramic Tile, Hardwood
- Windows: Window Coverings
- Basement: Full
- Number of fireplaces: 1
- Fireplace features: Gas
Interior area
- Total interior livable area: 3,278 sqft
- Finished area above ground: 3,278
- Finished area below ground: 1,425
Video & virtual tour
Property
Parking
- Total spaces: 6
- Parking features: Garage - Attached
- Attached garage spaces: 3
Features
- Levels: Two,2 Storey
- Stories: 1
- Patio & porch: Patio
- Exterior features: Private Yard
- Fencing: Fenced
- Frontage length: 15.24M 50`0"
Lot
- Size: 5,662.8 Square Feet
- Features: Backs on to Park/Green Space, Front Yard, Landscaped, Lawn, Low Maintenance Landscape, No Neighbours Behind, Rectangular Lot
Details
- Parcel number: 101765698
- Zoning: R-G
Construction
Type & style
- Home type: SingleFamily
- Property subtype: Single Family Residence
Materials
- Cement Fiber Board, Stone
- Foundation: ICF Block
- Roof: Asphalt Shingle
Condition
- New construction: No
- Year built: 2018
Community & HOA
Community
- Features: Park, Playground, Sidewalks, Street Lights
- Subdivision: Aspen Woods
HOA
- Has HOA: No
- Amenities included: None
- HOA fee: Has HOA fee
Location
- Region: Calgary
Financial & listing details
- Price per square foot: C$527/sqft
- Date on market: 11/12/2025
- Inclusions: n/a
(403) 969-2489
By pressing Contact Agent, you agree that the real estate professional identified above may call/text you about your search, which may involve use of automated means and pre-recorded/artificial voices. You don't need to consent as a condition of buying any property, goods, or services. Message/data rates may apply. You also agree to our Terms of Use. Zillow does not endorse any real estate professionals. We may share information about your recent and future site activity with your agent to help them understand what you're looking for in a home.
Price history
Price history
Price history is unavailable.
Public tax history
Public tax history
Tax history is unavailable.Climate risks
Neighborhood: Aspen Woods
Nearby schools
GreatSchools rating
No schools nearby
We couldn't find any schools near this home.
- Loading
