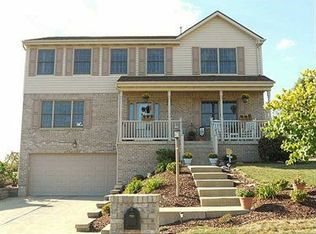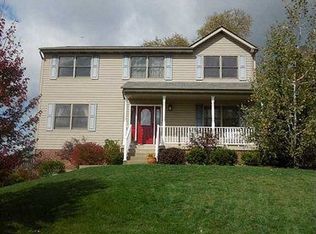Impeccably maintained offering SO many upgrades throughout! The rambling, wide-open floor plan features soaring cathedral ceilings, skylight and soft recessed lighting. The huge gourmet kitchen showcases stainless steel appliances and gorgeous upgraded raised panel cabinetry stylishly trimmed with brushed nickel hardware. The adjacent dining room features a wood-framed sliding patio door which offers a scenic view of the private backyard and exits to a huge covered Trex deck. The swimming pool with its spacious sun deck completes the picture of an idyllic backyard oasis. Meanwhile, lustrous laminate flooring flows throughout the first floor. Downstairs, the finished family room sports a stunning oak wet bar and pool table. Additional upgrades include the leaded glass entry door and 6 panel masonite interior doors while the maintenance free exterior is further enhanced by the double wide concrete drive, versa lok walls & professional landscaping. You simply MUST see this amazing home!!
This property is off market, which means it's not currently listed for sale or rent on Zillow. This may be different from what's available on other websites or public sources.

