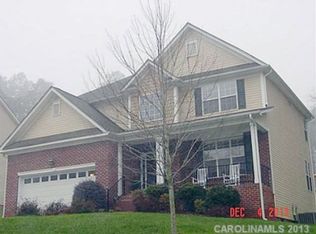Privacy abounds in "park-like" setting. 60' buffer b/t home & neighbor to left, as well as large 1.25 ac. lot w/meandering path into woods, make this a must-see for those who love escaping, yet enjoy close vicinity to shopping, restaurants & lake (LKN State park down road). Bird watch out back wall of windows the family of cardinals. Hand-scraped hardwoods on main & new carpet up. Double ovens, granite, tile back-splash & eating bar. Large master w/jacuzzi tub, walk-in shower/closet. No HOA. -Decorative front door with side-light transoms -Privacy, park-like setting -Trail back to septic area -Heavily wooded -Charming covered front porch -Hand-scraped hardwoods throughout main -Kitchen with granite, eat-in bar, tile backsplash, double oven, recessed lighting, decorative cover plates, double-bowl sink with oil-rubbed bronze goose-neck faucet, "Tiffany style" lighting fixture -Breakfast area with wall of windows, light fixture overlooking lush and private backyard - Cardinals abound and bird watching is amazing -Crown moulding and baseboard throughout main -Main level laundry with tile floors and storage cabinets above -Great room with gas log fireplace and mantle surround -Powder room with tile floor, granite-topped sink/cabinet, oil rubbed bronze fixtures -Huge window going upstairs -Dining with bay window bumpout, chair-rail and picture frame moulding, designer light fixture -Main-level bedroom with closet -Upstairs loft with built-in bookshelves and window seat -Large master with trey ceiling, recessed can lights and ceiling fan -Large master bath with his and her vanities, tile floors, jetted tub with large window above, walk-in shower, decorative light fixtures, brushed nickel plumbing fixtures and large walk-in closet -"Wisteria" trellised garden with raspberries -Freshly painted interior -Large entertaining deck, tons of woods -Paver walkway leading from drive all the way around -Oversized 2-car garage with epoxy floors and storage cabinets above, large back bumpout perfect for storage or a handyman workshop
This property is off market, which means it's not currently listed for sale or rent on Zillow. This may be different from what's available on other websites or public sources.
