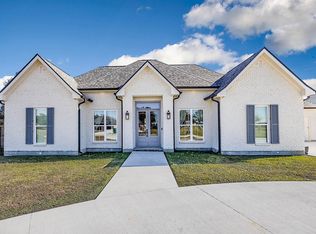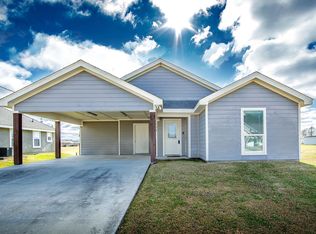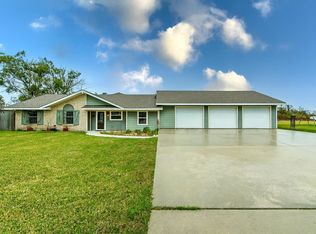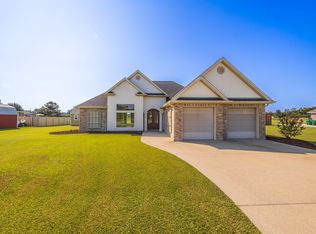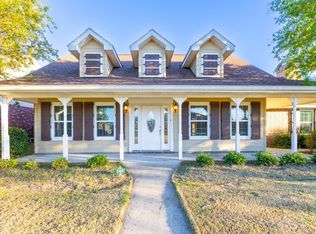This stunning home in Heritage Heights boasts curb appeal with an outdoor kitchen area great for entertaining.... The property includes four bedrooms, three of which have private ensuites. Each bedroom offers ample storage, with most featuring multiple closets.... Additionally, the home features generous storage areas, including a spacious pantry and a well-appointed laundry room.... Priced below appraisal.... Definitely worth a show!.... All measurements / zoning are approx. and to be verified by Buyers.
For sale
Price cut: $14.5K (1/14)
$335,000
151 Rue Claudet, Lockport, LA 70374
4beds
1,836sqft
Est.:
Single Family Residence, Residential
Built in 2019
0.29 Acres Lot
$-- Zestimate®
$182/sqft
$-- HOA
What's special
Ample storageFour bedroomsOutdoor kitchen areaCurb appealPrivate ensuitesMultiple closetsSpacious pantry
- 111 days |
- 418 |
- 14 |
Zillow last checked: 8 hours ago
Listing updated: January 14, 2026 at 03:37pm
Listed by:
Susan Adams,
CENTRAL LAFOURCHE REALTY LLC 985-537-7878
Source: ROAM MLS,MLS#: 2025019303
Tour with a local agent
Facts & features
Interior
Bedrooms & bathrooms
- Bedrooms: 4
- Bathrooms: 3
- Full bathrooms: 3
Primary bedroom
- Features: En Suite Bath, Ceiling Fan(s), Walk-In Closet(s), Split
- Level: Main
- Area: 191.25
- Width: 13.5
Bedroom 1
- Level: Main
- Area: 156.75
- Width: 11
Bedroom 2
- Level: Main
- Area: 131
- Dimensions: 12 x 10.92
Bedroom 3
- Level: Main
- Area: 110
- Dimensions: 11 x 10
Primary bathroom
- Features: Double Vanity, Walk-In Closet(s), Separate Shower, Soaking Tub, Water Closet
Kitchen
- Features: Granite Counters, Kitchen Island, Pantry
Living room
- Level: Main
- Area: 315
- Width: 18
Heating
- Central
Cooling
- Central Air
Appliances
- Included: Dishwasher, Microwave, Range/Oven, Tankless Water Heater
- Laundry: Inside
Features
- Flooring: Ceramic Tile, Wood
Interior area
- Total structure area: 2,604
- Total interior livable area: 1,836 sqft
Property
Parking
- Parking features: Garage
- Has garage: Yes
Features
- Stories: 1
Lot
- Size: 0.29 Acres
Details
- Parcel number: 0041507562
Construction
Type & style
- Home type: SingleFamily
- Architectural style: Traditional
- Property subtype: Single Family Residence, Residential
Materials
- Brick Siding
- Foundation: Slab
- Roof: Shingle
Condition
- New construction: No
- Year built: 2019
Details
- Builder name: Superior Homebuilders, Inc.
Utilities & green energy
- Gas: South Coast
- Sewer: Comm. Sewer
Community & HOA
Community
- Subdivision: Heritage Heights
Location
- Region: Lockport
Financial & listing details
- Price per square foot: $182/sqft
- Tax assessed value: $309,500
- Annual tax amount: $3,665
- Price range: $335K - $335K
- Date on market: 10/20/2025
- Listing terms: Conventional,FHA,VA Loan
Estimated market value
Not available
Estimated sales range
Not available
Not available
Price history
Price history
| Date | Event | Price |
|---|---|---|
| 1/14/2026 | Price change | $335,000-4.1%$182/sqft |
Source: | ||
| 10/20/2025 | Listed for sale | $349,500-4.2%$190/sqft |
Source: | ||
| 10/19/2025 | Listing removed | $365,000$199/sqft |
Source: | ||
| 8/22/2025 | Price change | $365,000-1.1%$199/sqft |
Source: | ||
| 6/13/2025 | Price change | $369,000-4.2%$201/sqft |
Source: | ||
Public tax history
Public tax history
| Year | Property taxes | Tax assessment |
|---|---|---|
| 2024 | $3,665 +65% | $30,950 +17.4% |
| 2023 | $2,222 -3.4% | $26,360 |
| 2022 | $2,299 +52.1% | $26,360 |
Find assessor info on the county website
BuyAbility℠ payment
Est. payment
$1,886/mo
Principal & interest
$1593
Property taxes
$176
Home insurance
$117
Climate risks
Neighborhood: 70374
Nearby schools
GreatSchools rating
- NALockport Lower Elementary SchoolGrades: PK-2Distance: 0.9 mi
- 8/10Lockport Middle SchoolGrades: 6-8Distance: 1.1 mi
- 8/10Central Lafourche High SchoolGrades: 9-12Distance: 4.6 mi
Schools provided by the listing agent
- District: Lafourche Parish
Source: ROAM MLS. This data may not be complete. We recommend contacting the local school district to confirm school assignments for this home.
- Loading
- Loading
