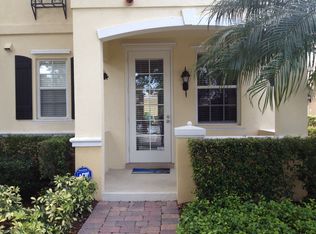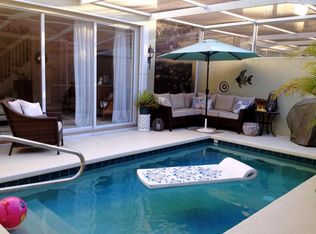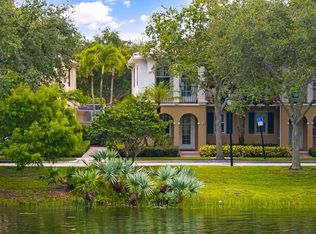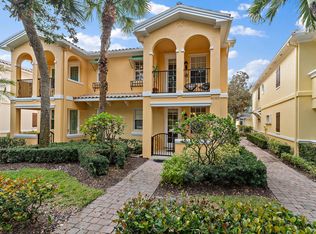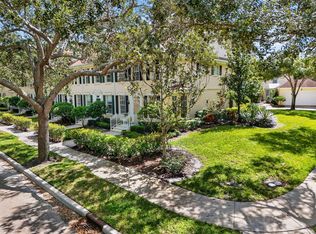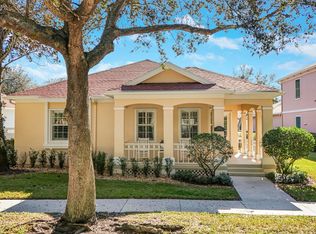Discover the epitome of luxury living in this stunning 3-bedroom townhouse, complete with a private pool and hurricane impact windows, nestled in the highly coveted San Palermo enclave of Abacoa. This exceptional home boasts an unrivaled location, offering easy access to everything you need and the unique advantage of being zoned for both Jupiter Middle and Jupiter High School.Step inside to find a home that has been meticulously upgraded to perfection. Elegant plantation shutters adorn every window, while the modernized kitchen dazzles with granite countertops and an extended peninsula. Enjoy the new stainless steel refrigerator and dishwasher, along with refurbished cabinets, a sleek single basin sink, and updated faucet. Recent enhancements also include a new pool pump, washer, dryer, hot water heater, AC, lighting, and a newer garage equipped with a Bluetooth opener.
The thoughtfully designed layout includes two master suites, each with luxurious baths and walk-in closets, plus an additional full bedroom and updated bathroom on the first floor. Revel in the picturesque views, with a charming lake scene at the front and expansive green space at the back.
From curb appeal to courtyard charm, this home promises to impress at every turn. The new Luxury Vinyl flooring is designed for easy maintenance and low allergens, ensuring comfort and convenience throughout. Experience the perfect blend of style, comfort, and smart living in this remarkable townhome.
Be sure to add this one to your list!
Accepting backups
Price cut: $22.5K (12/28)
$725,000
151 Rivinia Drive, Jupiter, FL 33458
3beds
1,830sqft
Est.:
Townhouse
Built in 2003
3,311 Square Feet Lot
$696,000 Zestimate®
$396/sqft
$315/mo HOA
What's special
- 46 days |
- 1,343 |
- 63 |
Zillow last checked: 8 hours ago
Listing updated: January 07, 2026 at 02:11am
Listed by:
McKinley Navaroli 561-262-5883,
Compass Florida LLC
Source: BeachesMLS,MLS#: RX-11143844 Originating MLS: Beaches MLS
Originating MLS: Beaches MLS
Facts & features
Interior
Bedrooms & bathrooms
- Bedrooms: 3
- Bathrooms: 3
- Full bathrooms: 3
Rooms
- Room types: Family Room
Primary bedroom
- Level: 2
- Area: 285 Square Feet
- Dimensions: 19 x 15
Kitchen
- Level: M
- Area: 120 Square Feet
- Dimensions: 12 x 10
Living room
- Level: M
- Area: 285 Square Feet
- Dimensions: 19 x 15
Heating
- Central
Cooling
- Central Air, Central Building
Appliances
- Included: Dishwasher, Dryer, Microwave, Electric Range, Refrigerator, Washer, Electric Water Heater
- Laundry: Inside
Features
- Walk-In Closet(s)
- Flooring: Vinyl
- Windows: Plantation Shutters, Impact Glass (Complete)
Interior area
- Total structure area: 2,427
- Total interior livable area: 1,830 sqft
Video & virtual tour
Property
Parking
- Total spaces: 4
- Parking features: Drive - Decorative, Garage - Attached, Open, On Street, Auto Garage Open
- Attached garage spaces: 2
- Uncovered spaces: 2
Features
- Stories: 2
- Patio & porch: Screen Porch
- Exterior features: Open Balcony
- Has private pool: Yes
- Pool features: In Ground
- Has view: Yes
- View description: Garden, Pond
- Has water view: Yes
- Water view: Pond
- Waterfront features: Lake Front
Lot
- Size: 3,311 Square Feet
- Features: < 1/4 Acre, Sidewalks
Details
- Parcel number: 30424113200000200
- Zoning: MXD(ci
Construction
Type & style
- Home type: Townhouse
- Property subtype: Townhouse
Materials
- Block, CBS, Concrete
- Roof: Concrete,S-Tile
Condition
- Resale
- New construction: No
- Year built: 2003
Utilities & green energy
- Sewer: Public Sewer
- Water: Public
- Utilities for property: Electricity Connected
Community & HOA
Community
- Features: Bike - Jog, Sidewalks, Street Lights
- Subdivision: San Palermo
HOA
- Has HOA: Yes
- Services included: Cable TV, Common Areas, Maintenance Grounds, Management Fees
- HOA fee: $315 monthly
- Application fee: $100
Location
- Region: Jupiter
Financial & listing details
- Price per square foot: $396/sqft
- Tax assessed value: $560,968
- Annual tax amount: $9,034
- Date on market: 11/27/2025
- Listing terms: Cash,Conventional,FHA,VA Loan
- Electric utility on property: Yes
Estimated market value
$696,000
$661,000 - $731,000
$5,104/mo
Price history
Price history
| Date | Event | Price |
|---|---|---|
| 12/28/2025 | Price change | $725,000-3%$396/sqft |
Source: | ||
| 11/29/2025 | Listed for sale | $747,500+57%$408/sqft |
Source: | ||
| 7/20/2020 | Sold | $476,000-1.9%$260/sqft |
Source: | ||
| 6/11/2020 | Listed for sale | $485,000$265/sqft |
Source: Compass Florida LLC #RX-10615905 Report a problem | ||
| 6/11/2020 | Pending sale | $485,000$265/sqft |
Source: Compass Florida LLC #RX-10615905 Report a problem | ||
Public tax history
Public tax history
| Year | Property taxes | Tax assessment |
|---|---|---|
| 2024 | $7,390 +1.8% | $416,645 +3% |
| 2023 | $7,259 +0.5% | $404,510 +3% |
| 2022 | $7,226 +1.4% | $392,728 +3% |
Find assessor info on the county website
BuyAbility℠ payment
Est. payment
$5,091/mo
Principal & interest
$3471
Property taxes
$1051
Other costs
$569
Climate risks
Neighborhood: 33458
Nearby schools
GreatSchools rating
- NALighthouse Elementary SchoolGrades: PK-2Distance: 0.4 mi
- 8/10Jupiter Middle SchoolGrades: 6-8Distance: 0.3 mi
- 7/10Jupiter High SchoolGrades: 9-12Distance: 0.6 mi
Schools provided by the listing agent
- Elementary: Lighthouse Elementary School
- Middle: Jupiter Middle School
- High: Jupiter High School
Source: BeachesMLS. This data may not be complete. We recommend contacting the local school district to confirm school assignments for this home.
- Loading
