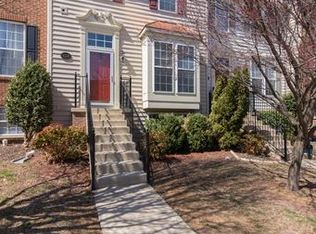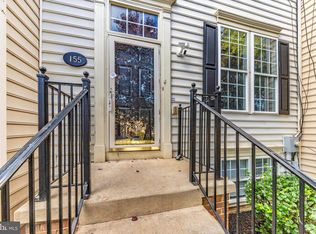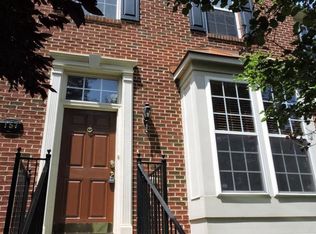Sold for $295,000
$295,000
151 Riparian Ln, Ranson, WV 25438
3beds
2,480sqft
Townhouse
Built in 2007
2,278 Square Feet Lot
$324,400 Zestimate®
$119/sqft
$2,276 Estimated rent
Home value
$324,400
$308,000 - $341,000
$2,276/mo
Zestimate® history
Loading...
Owner options
Explore your selling options
What's special
This beautiful home is situated in a peaceful neighborhood and offers a comfortable and spacious living environment. As you enter the home, you'll immediately notice the open concept design, with a large living room that flows seamlessly into the dining area and kitchen. The living room features new LVP flooring and plenty of natural light, while the dining area provides ample space for family dinners and entertaining guests. The kitchen is a chef's dream, with modern stainless steel appliances, quartz countertops, an extended island, and plenty of cabinet space for storage. You'll love preparing meals in this inviting space, which is sure to become the heart of your home. The primary bedroom is a true oasis, with a spacious layout, new LVP flooring, a walk-in closet, and a large window that lets in plenty of natural light. The attached en-suite bathroom features a double vanity and a luxurious soaking tub, perfect for unwinding after a long day. The two additional bedrooms are equally comfortable and feature plenty of closet space and natural light. The second full bathroom is conveniently located near these bedrooms and features a tub/shower combo. The finished basement has plenty of space as well as an additional room that could be a 4th bedroom or a home office. Outside, you'll love the peaceful surroundings and the lush greenery that surrounds the home. The backyard has plenty of room for entertaining or pets to play. This home is ideally located, just a short drive from shopping, dining, and entertainment. Don't miss your chance to make this stunning property yours!
Zillow last checked: 8 hours ago
Listing updated: April 05, 2023 at 12:41pm
Listed by:
Rex Petrey 540-336-6130,
Pearson Smith Realty, LLC
Bought with:
Stephanie Young, RSR006364
CENTURY 21 New Millennium
Source: Bright MLS,MLS#: WVJF2007016
Facts & features
Interior
Bedrooms & bathrooms
- Bedrooms: 3
- Bathrooms: 4
- Full bathrooms: 2
- 1/2 bathrooms: 2
- Main level bathrooms: 1
Basement
- Area: 720
Heating
- Heat Pump, Electric
Cooling
- Central Air, Electric
Appliances
- Included: Dishwasher, Disposal, Dryer, Microwave, Refrigerator, Cooktop, Washer, Water Conditioner - Owned, Electric Water Heater
- Laundry: Washer/Dryer Hookups Only
Features
- Breakfast Area, Crown Molding, Family Room Off Kitchen, Open Floorplan, Eat-in Kitchen, Kitchen Island, Kitchen - Table Space, Primary Bath(s), Recessed Lighting, 9'+ Ceilings, Dry Wall
- Windows: Window Treatments
- Basement: Connecting Stairway,Finished,Sump Pump
- Number of fireplaces: 1
- Fireplace features: Glass Doors, Gas/Propane
Interior area
- Total structure area: 2,480
- Total interior livable area: 2,480 sqft
- Finished area above ground: 1,760
- Finished area below ground: 720
Property
Parking
- Parking features: Assigned, Parking Space Conveys, Other
- Details: Assigned Parking
Accessibility
- Accessibility features: None
Features
- Levels: Three
- Stories: 3
- Pool features: None
Lot
- Size: 2,278 sqft
Details
- Additional structures: Above Grade, Below Grade
- Parcel number: 08 8D004000000000
- Zoning: 101
- Special conditions: Standard
Construction
Type & style
- Home type: Townhouse
- Architectural style: Colonial
- Property subtype: Townhouse
Materials
- Brick Front, Vinyl Siding
- Foundation: Slab
- Roof: Asphalt
Condition
- Excellent
- New construction: No
- Year built: 2007
- Major remodel year: 2021
Utilities & green energy
- Sewer: Public Sewer
- Water: Public
Community & neighborhood
Location
- Region: Ranson
- Subdivision: Shenandoah Springs
- Municipality: Ranson
HOA & financial
HOA
- Has HOA: Yes
- HOA fee: $55 monthly
Other
Other facts
- Listing agreement: Exclusive Right To Sell
- Listing terms: FHA,Conventional,Cash,VA Loan,USDA Loan
- Ownership: Fee Simple
Price history
| Date | Event | Price |
|---|---|---|
| 4/5/2023 | Sold | $295,000+1.9%$119/sqft |
Source: | ||
| 3/14/2023 | Contingent | $289,500$117/sqft |
Source: | ||
| 3/10/2023 | Listed for sale | $289,500+40.5%$117/sqft |
Source: | ||
| 8/8/2018 | Sold | $206,000-0.5%$83/sqft |
Source: Public Record Report a problem | ||
| 7/6/2018 | Pending sale | $207,000$83/sqft |
Source: Kable Team Realty #1001924858 Report a problem | ||
Public tax history
| Year | Property taxes | Tax assessment |
|---|---|---|
| 2025 | $2,329 +6.1% | $166,400 +7.6% |
| 2024 | $2,196 -0.7% | $154,600 -0.9% |
| 2023 | $2,212 +12.9% | $156,000 +14.8% |
Find assessor info on the county website
Neighborhood: 25438
Nearby schools
GreatSchools rating
- 4/10T A Lowery Elementary SchoolGrades: PK-5Distance: 3.6 mi
- 7/10Wildwood Middle SchoolGrades: 6-8Distance: 3.6 mi
- 7/10Jefferson High SchoolGrades: 9-12Distance: 3.3 mi
Schools provided by the listing agent
- District: Jefferson County Schools
Source: Bright MLS. This data may not be complete. We recommend contacting the local school district to confirm school assignments for this home.
Get a cash offer in 3 minutes
Find out how much your home could sell for in as little as 3 minutes with a no-obligation cash offer.
Estimated market value
$324,400


