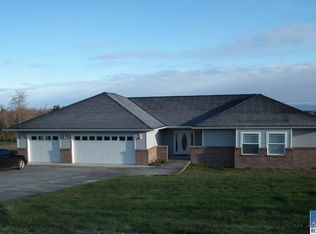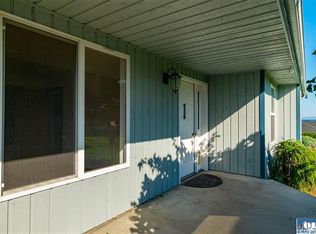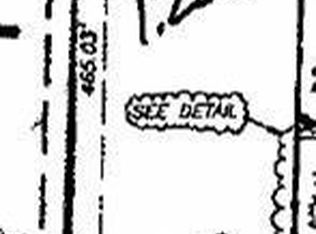Sold for $639,000
$639,000
151 Rilla Ln, Sequim, WA 98382
3beds
2,484sqft
Single Family Residence
Built in 1992
1.25 Acres Lot
$647,600 Zestimate®
$257/sqft
$3,241 Estimated rent
Home value
$647,600
$576,000 - $725,000
$3,241/mo
Zestimate® history
Loading...
Owner options
Explore your selling options
What's special
For Comp Only - 3-bed, 3-bath home, With lovely layout in the sought-after Carlsborg area, just off Atterberry Road. Sitting on over an acre, this property offers stunning peekaboo mountain and water views, complemented by apple trees and a spacious yard. The impressive primary suite features a propane fireplace, jetted tub, private toilet, and a large shower. A grand foyer welcomes you into the home, leading to multiple living and dining areas, perfect for entertaining. French doors open to the backyard, offering seamless indoor-outdoor living. A two-car attached garage leads to a convenient laundry/utility room. Ideal for those seeking space, privacy, and breathtaking views!
Zillow last checked: 8 hours ago
Listing updated: August 07, 2025 at 07:46am
Listed by:
. Not MLS,
Not MLS Office
Bought with:
Jenalee Attwood, 133704
Source: Olympic Listing Service,MLS#: 391205
Facts & features
Interior
Bedrooms & bathrooms
- Bedrooms: 3
- Bathrooms: 3
- Full bathrooms: 3
Primary bedroom
- Level: Upper
Bedroom 1
- Level: Main,Upper
Primary bathroom
- Level: Upper
Bathroom
- Level: Main,Upper
Family room
- Level: Main
Kitchen
- Features: Off Kitchen
- Level: Main
Living room
- Level: Main
Heating
- Propane, Stove, Wall Furnace
Appliances
- Included: Disposal, Dishwasher, Down Draft, Dryer, Electric, Propane, Refrigerator, Oven, Washer
- Laundry: Main Level
Features
- Recessed Lighting, Vaulted Ceiling(s)
- Flooring: Tile, Vinyl, Carpet
Interior area
- Total interior livable area: 2,484 sqft
Property
Parking
- Total spaces: 2
- Parking features: 2 Car, Attached, Finished, On Site, Gravel
- Attached garage spaces: 2
Features
- Levels: One and One Half
- Stories: 1
- Patio & porch: Concrete
- Has view: Yes
- View description: Salt Water, Unobstructed Salt Water
- Has water view: Yes
- Water view: Salt Water,Unobstructed Salt Water
- Waterfront features: None
Lot
- Size: 1.25 Acres
- Dimensions: 160 x 335
- Features: Landscaped, Garden, Raised Garden
- Topography: Rolling
Details
- Parcel number: 043022329140
- Zoning description: Residential
Construction
Type & style
- Home type: SingleFamily
- Architectural style: Colonial
- Property subtype: Single Family Residence
Materials
- Wood Siding, Drywall
- Foundation: Concrete Runner
- Roof: Composition
Condition
- Good
- Year built: 1992
Utilities & green energy
- Electric: PUD
- Sewer: Septic Tank
- Water: PUD
Community & neighborhood
Security
- Security features: Smoke Detector(s), Carbon Monoxide Detector(s)
Community
- Community features: Comm. Entry
Location
- Region: Sequim
Other
Other facts
- Listing terms: Cash,Conventional,FHA
Price history
| Date | Event | Price |
|---|---|---|
| 7/31/2025 | Sold | $639,000-1.5%$257/sqft |
Source: Olympic Listing Service #391205 Report a problem | ||
| 6/30/2025 | Pending sale | $649,000$261/sqft |
Source: | ||
| 6/11/2025 | Listed for sale | $649,000$261/sqft |
Source: | ||
| 4/25/2025 | Contingent | $649,000$261/sqft |
Source: | ||
| 4/18/2025 | Price change | $649,000-7.2%$261/sqft |
Source: | ||
Public tax history
| Year | Property taxes | Tax assessment |
|---|---|---|
| 2024 | $4,688 +4.8% | $587,510 -1.7% |
| 2023 | $4,475 +0.3% | $597,876 +4.1% |
| 2022 | $4,461 +0.9% | $574,548 +19.5% |
Find assessor info on the county website
Neighborhood: 98382
Nearby schools
GreatSchools rating
- NAGreywolf Elementary SchoolGrades: PK-2Distance: 0.7 mi
- 5/10Sequim Middle SchoolGrades: 6-8Distance: 3.8 mi
- 7/10Sequim Senior High SchoolGrades: 9-12Distance: 3.9 mi
Schools provided by the listing agent
- Elementary: Grey Wolf,Helen Haller
- Middle: Sequim MS
- High: Sequim HS
- District: 323-SqHS
Source: Olympic Listing Service. This data may not be complete. We recommend contacting the local school district to confirm school assignments for this home.
Get pre-qualified for a loan
At Zillow Home Loans, we can pre-qualify you in as little as 5 minutes with no impact to your credit score.An equal housing lender. NMLS #10287.


