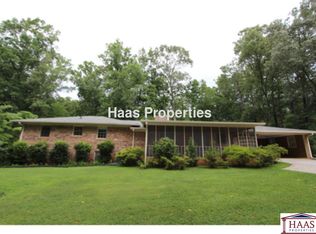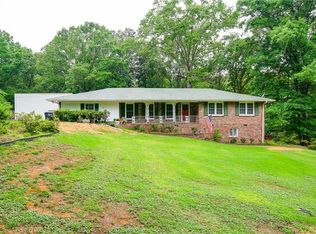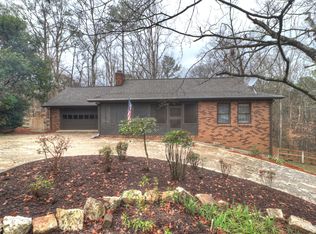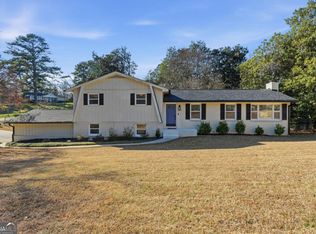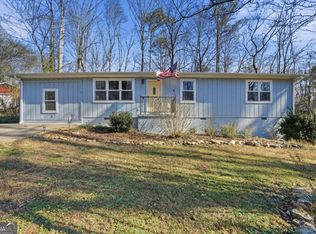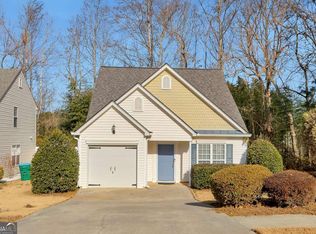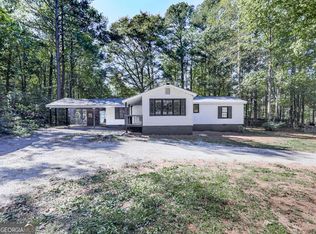NO HOA. Discover this charming and versatile home featuring a brand-new roof and original hardwood floors in the main living area. The flexible layout includes three secondary bedrooms on the main level with a full bath and a convenient half bath. Upstairs, the spacious master suite offers privacy and comfort, complete with a beautifully updated en-suite bath showcasing a separate tiled shower and soaking tub. Enjoy multiple living spaces, including a cozy fireplace room with exposed beams and a screened back porch overlooking the private, wooded backyard-perfect for relaxing or entertaining. The oversized two-car garage includes a finished bonus room, ideal for a home office, gym, or creative space. Located in a peaceful neighborhood near schools, shopping, and I-575, this property combines convenience with room to grow. With great bones and unique features, it's the perfect place to make your own!
Active
$310,000
151 Ridgeway Rd, Canton, GA 30114
4beds
2,289sqft
Est.:
Single Family Residence
Built in 1959
0.59 Acres Lot
$309,900 Zestimate®
$135/sqft
$-- HOA
What's special
- 195 days |
- 2,869 |
- 145 |
Zillow last checked: 8 hours ago
Listing updated: January 20, 2026 at 08:23am
Listed by:
Spenser Thomas 770-608-7482,
Coldwell Banker Realty
Source: GAMLS,MLS#: 10562625
Tour with a local agent
Facts & features
Interior
Bedrooms & bathrooms
- Bedrooms: 4
- Bathrooms: 3
- Full bathrooms: 2
- 1/2 bathrooms: 1
- Main level bathrooms: 1
- Main level bedrooms: 3
Rooms
- Room types: Family Room, Office, Other
Dining room
- Features: Separate Room
Kitchen
- Features: Country Kitchen
Heating
- Central, Natural Gas
Cooling
- Central Air
Appliances
- Included: Dishwasher, Disposal, Electric Water Heater, Other
- Laundry: Common Area
Features
- Double Vanity, Walk-In Closet(s)
- Flooring: Hardwood, Tile
- Windows: Double Pane Windows
- Basement: Crawl Space
- Attic: Pull Down Stairs
- Number of fireplaces: 1
- Fireplace features: Gas Starter, Living Room, Masonry
- Common walls with other units/homes: No Common Walls
Interior area
- Total structure area: 2,289
- Total interior livable area: 2,289 sqft
- Finished area above ground: 2,289
- Finished area below ground: 0
Video & virtual tour
Property
Parking
- Total spaces: 2
- Parking features: Attached, Basement, Garage, Garage Door Opener, Kitchen Level, Storage
- Has attached garage: Yes
Features
- Levels: Two
- Stories: 2
- Patio & porch: Deck
- Body of water: None
Lot
- Size: 0.59 Acres
- Features: Level, Private, Sloped
- Residential vegetation: Wooded
Details
- Additional structures: Shed(s)
- Parcel number: 14N18B 070
- Special conditions: As Is
Construction
Type & style
- Home type: SingleFamily
- Architectural style: Brick 4 Side,Ranch
- Property subtype: Single Family Residence
Materials
- Brick
- Foundation: Block
- Roof: Composition
Condition
- Resale
- New construction: No
- Year built: 1959
Utilities & green energy
- Electric: 220 Volts
- Sewer: Septic Tank
- Water: Public
- Utilities for property: Cable Available, Electricity Available, High Speed Internet, Natural Gas Available, Phone Available, Underground Utilities, Water Available
Community & HOA
Community
- Features: Walk To Schools
- Subdivision: Salacoa Rdg
HOA
- Has HOA: No
- Services included: None
Location
- Region: Canton
Financial & listing details
- Price per square foot: $135/sqft
- Tax assessed value: $376,740
- Annual tax amount: $4,336
- Date on market: 7/11/2025
- Cumulative days on market: 183 days
- Listing agreement: Exclusive Right To Sell
- Electric utility on property: Yes
Estimated market value
$309,900
$294,000 - $325,000
$2,698/mo
Price history
Price history
| Date | Event | Price |
|---|---|---|
| 1/12/2026 | Listed for sale | $330,000$144/sqft |
Source: | ||
| 1/5/2026 | Pending sale | $330,000$144/sqft |
Source: | ||
| 9/30/2025 | Price change | $330,000-5.7%$144/sqft |
Source: | ||
| 8/15/2025 | Price change | $350,000-4.1%$153/sqft |
Source: | ||
| 7/28/2025 | Price change | $365,000-2.7%$159/sqft |
Source: | ||
Public tax history
Public tax history
| Year | Property taxes | Tax assessment |
|---|---|---|
| 2024 | $4,336 +3.4% | $150,696 +3.2% |
| 2023 | $4,192 +50.7% | $146,056 +50.7% |
| 2022 | $2,782 -2.6% | $96,936 +3.5% |
Find assessor info on the county website
BuyAbility℠ payment
Est. payment
$1,761/mo
Principal & interest
$1453
Property taxes
$199
Home insurance
$109
Climate risks
Neighborhood: 30114
Nearby schools
GreatSchools rating
- 8/10J. Knox Elementary SchoolGrades: PK-5Distance: 1.7 mi
- 7/10Teasley Middle SchoolGrades: 6-8Distance: 2.8 mi
- 7/10Cherokee High SchoolGrades: 9-12Distance: 0.6 mi
Schools provided by the listing agent
- Elementary: Knox
- Middle: Teasley
- High: Cherokee
Source: GAMLS. This data may not be complete. We recommend contacting the local school district to confirm school assignments for this home.
