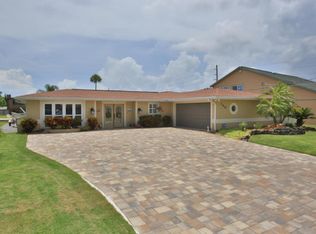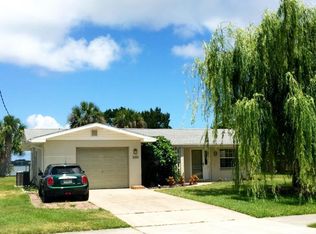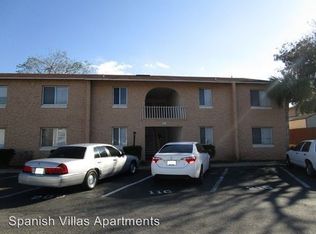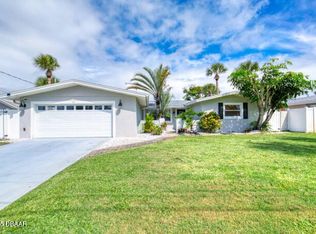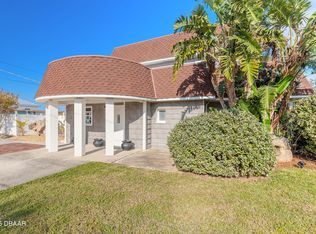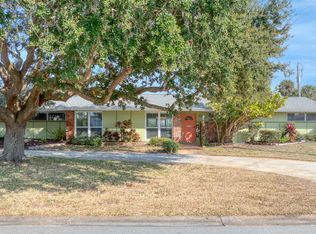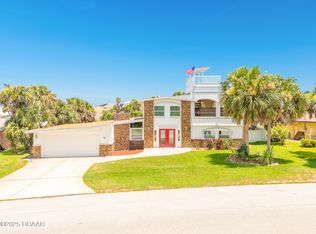$799,000 - Rare Multi-Generational Waterfront Home with 8+ Car Garage & ADU. This one-of-a-kind waterfront property is truly a rare find! Perfectly situated on the corner of a saltwater canal with direct access to the Intracoastal Waterway, Halifax River, and the Atlantic Ocean, it offers the ultimate Florida lifestyle.
Step onto your newly rebuilt 12' x 27' deck and take in breathtaking views of the pool, canal, and Intracoastal. Set high and dry, this home has never flooded, giving you peace of mind in a prime waterfront location.
Inside, the open-concept great room with a cozy gas fireplace flows seamlessly into the kitchen—ideal for entertaining. Upstairs, the spacious owner's suite features a spa-like bathroom, walk-in closet, and private deck access. A charming loft, currently used as a library, adds warmth and flexibility. The main floor also includes a private guest suite with its own bathroom.
Adding incredible versatility, the fully equipped mother-in-law suite features a private entrance, living area, brand-new kitchen, bathroom, and bedroomeasily adaptable as a one- or two-bedroom ADU. French doors open to a private brick patio, creating a peaceful retreat. Car collectors and hobbyists will love the 8+ car garage, complete with two double garage doors, three double driveways, and legal boat/RV/trailer parking facing Reef Rd (per the City of South Daytona).
Recent upgrades include:
" Rebuilt dock accommodating a 28' boat
" New vinyl fence with gates
" New vinyl flooring
" New pool pump & lush landscaping
" Fresh exterior paint & 2-year-old roof
" Solar water heater & gas dryer for efficiency
Whether you're a boating enthusiast, need space for extended family, or want unmatched garage capacity, this home truly has it all. Waterfront living, endless storage, and multi-generational flexibilitydon't miss this opportunity. Schedule your private tour today and experience Florida living at its best!
Pending
$799,000
151 Reef Rd, South Daytona, FL 32119
3beds
2,724sqft
Est.:
Single Family Residence, Residential
Built in 1957
0.26 Acres Lot
$748,200 Zestimate®
$293/sqft
$-- HOA
What's special
Fully equipped mother-in-law suiteCozy gas fireplacePrivate entrancePrivate deck accessCharming loftSpa-like bathroomFrench doors
- 156 days |
- 589 |
- 22 |
Zillow last checked: 8 hours ago
Listing updated: January 16, 2026 at 07:59am
Listed by:
Neshia Oglesby 386-299-5120,
Century 21 Sundance Realty
Source: DBAMLS,MLS#: 1216905
Facts & features
Interior
Bedrooms & bathrooms
- Bedrooms: 3
- Bathrooms: 3
- Full bathrooms: 3
Bedroom 1
- Level: Upper
- Area: 324 Square Feet
- Dimensions: 18.00 x 18.00
Bedroom 2
- Level: Main
- Area: 154 Square Feet
- Dimensions: 11.00 x 14.00
Bedroom 3
- Level: Main
- Area: 120 Square Feet
- Dimensions: 10.00 x 12.00
Family room
- Level: Main
- Area: 1025 Square Feet
- Dimensions: 25.00 x 41.00
Kitchen
- Level: Main
- Area: 100 Square Feet
- Dimensions: 10.00 x 10.00
Heating
- Central
Cooling
- Central Air
Appliances
- Included: Washer, Solar Hot Water, Refrigerator, Microwave, Electric Range, Dryer, Double Oven, Disposal, Dishwasher
- Laundry: In Garage, Lower Level, Sink
Features
- Entrance Foyer, Guest Suite, In-Law Floorplan, Primary Bathroom - Tub with Shower, Vaulted Ceiling(s), Walk-In Closet(s)
- Flooring: Carpet, Tile, Vinyl
- Windows: Skylight(s)
- Has fireplace: Yes
- Fireplace features: Gas
Interior area
- Total structure area: 5,330
- Total interior livable area: 2,724 sqft
Property
Parking
- Total spaces: 4
- Parking features: Additional Parking, Attached, Garage, Garage Door Opener
- Attached garage spaces: 4
Features
- Levels: Two
- Stories: 2
- Patio & porch: Deck, Front Porch, Porch, Rear Porch
- Pool features: In Ground
- Fencing: Back Yard,Full,Privacy,Vinyl
- Has view: Yes
- View description: Canal, Intracoastal
- Has water view: Yes
- Water view: Canal,Intracoastal
- Waterfront features: Canal Front, Intracoastal, Navigable Water, Ocean Access, River Access
Lot
- Size: 0.26 Acres
- Dimensions: 25.0 ft x 145.0 ft
- Features: Corner Lot, Cul-De-Sac, Dead End Street
Details
- Parcel number: 532105000100
- Zoning description: Residential
Construction
Type & style
- Home type: SingleFamily
- Property subtype: Single Family Residence, Residential
Materials
- Block, Cement Siding, Stucco
- Foundation: Block, Slab
- Roof: Shingle
Condition
- New construction: No
- Year built: 1957
Utilities & green energy
- Electric: 200+ Amp Service
- Sewer: Public Sewer
- Water: Public
- Utilities for property: Cable Connected, Electricity Connected, Sewer Connected, Water Connected
Community & HOA
Community
- Subdivision: Palm Harbor Estates
HOA
- Has HOA: No
Location
- Region: South Daytona
Financial & listing details
- Price per square foot: $293/sqft
- Tax assessed value: $638,728
- Annual tax amount: $12,645
- Date on market: 8/18/2025
- Listing terms: Cash,Conventional,FHA,VA Loan
- Electric utility on property: Yes
- Road surface type: Paved
Estimated market value
$748,200
$711,000 - $786,000
$3,923/mo
Price history
Price history
| Date | Event | Price |
|---|---|---|
| 1/16/2026 | Pending sale | $799,000$293/sqft |
Source: | ||
| 8/18/2025 | Listed for sale | $799,000-3.7%$293/sqft |
Source: | ||
| 7/14/2025 | Listing removed | $829,999$305/sqft |
Source: | ||
| 6/17/2025 | Price change | $829,999-2.4%$305/sqft |
Source: | ||
| 3/21/2025 | Listed for sale | $849,999+21.4%$312/sqft |
Source: | ||
Public tax history
Public tax history
| Year | Property taxes | Tax assessment |
|---|---|---|
| 2024 | $12,645 -6.8% | $638,728 -5.5% |
| 2023 | $13,564 +314% | $675,743 +230.1% |
| 2022 | $3,277 | $204,739 +3% |
Find assessor info on the county website
BuyAbility℠ payment
Est. payment
$5,237/mo
Principal & interest
$3785
Property taxes
$1172
Home insurance
$280
Climate risks
Neighborhood: 32119
Nearby schools
GreatSchools rating
- 5/10South Daytona Elementary SchoolGrades: PK-5Distance: 0.9 mi
- 4/10Campbell Middle SchoolGrades: 6-8Distance: 1.8 mi
- 5/10Atlantic High SchoolGrades: PK,9-12Distance: 2.7 mi
