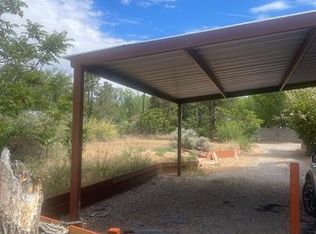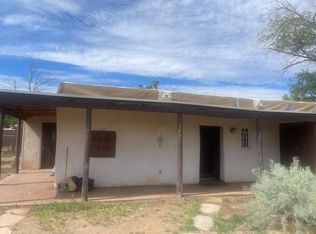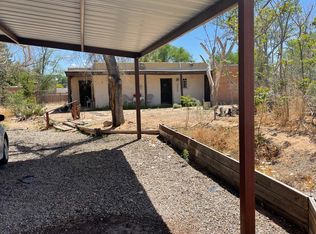Sold on 11/07/23
Price Unknown
151 Reed Ln, Corrales, NM 87048
3beds
2,440sqft
Single Family Residence
Built in 1978
1.27 Acres Lot
$765,300 Zestimate®
$--/sqft
$2,753 Estimated rent
Home value
$765,300
$719,000 - $819,000
$2,753/mo
Zestimate® history
Loading...
Owner options
Explore your selling options
What's special
Wow! 1.27 acres in the greenbelt of Corrales! Reed Lane is a private road and you're ushered into the gated entry. A lovely adobe home awaits which has been nicely remodeled. The floor plan offers a wonderful family room with exposed adobe walls and cozy fireplace. Large kitchen/dining area, 3 bedrooms, 3 baths, office, bonus room with access to a huge patio and the greenery outback. Updates since 2016 include roof, skylights, mini-splits, windows, flooring, bathrooms, kitchen , lighting, doors, septic, coyote fence. Brand new tankless water heater. 2 car garage/workshop. World class chicken coop, raised garden beds, well house, carport/ horse shelter and a huge Conex for storage. Did I mention Views! Truly everything you would expect in quintessential Corrales!
Zillow last checked: 8 hours ago
Listing updated: November 07, 2023 at 02:40pm
Listed by:
The Schnoor Team 505-385-2154,
Berkshire Hathaway NM Prop
Bought with:
Sandi D. Pressley, 14871
Coldwell Banker Legacy
Source: SWMLS,MLS#: 1042768
Facts & features
Interior
Bedrooms & bathrooms
- Bedrooms: 3
- Bathrooms: 3
- Full bathrooms: 2
- 1/2 bathrooms: 1
Primary bedroom
- Level: Main
- Area: 240
- Dimensions: 16 x 15
Bedroom 2
- Level: Main
- Area: 160
- Dimensions: 16 x 10
Bedroom 3
- Level: Main
- Area: 132
- Dimensions: 12 x 11
Dining room
- Level: Main
- Area: 294
- Dimensions: 21 x 14
Kitchen
- Level: Main
- Area: 108
- Dimensions: 12 x 9
Living room
- Level: Main
- Area: 288
- Dimensions: 18 x 16
Office
- Level: Main
- Area: 143
- Dimensions: 13 x 11
Heating
- Ductless, Multiple Heating Units
Cooling
- Ductless, Refrigerated, 2 Units
Appliances
- Included: Cooktop, Double Oven, Dryer, Dishwasher, Free-Standing Gas Range, Microwave, Refrigerator, Water Softener Owned, Washer
- Laundry: Gas Dryer Hookup
Features
- Beamed Ceilings, Breakfast Area, Dual Sinks, Home Office, Jack and Jill Bath, Country Kitchen, Main Level Primary, Shower Only, Skylights, Separate Shower, Utility Room
- Flooring: Carpet, Tile, Wood
- Windows: Double Pane Windows, Insulated Windows, Vinyl, Wood Frames, Skylight(s)
- Has basement: No
- Number of fireplaces: 2
- Fireplace features: Custom, Kiva, Wood Burning
Interior area
- Total structure area: 2,440
- Total interior livable area: 2,440 sqft
Property
Parking
- Total spaces: 2
- Parking features: Detached, Garage, Oversized, Workshop in Garage
- Garage spaces: 2
Features
- Levels: One
- Stories: 1
- Patio & porch: Patio
- Exterior features: Fully Fenced, Patio
- Has view: Yes
Lot
- Size: 1.27 Acres
- Features: Views
Details
- Additional structures: Poultry Coop, Shed(s), Storage, Workshop
- Parcel number: 1015067457454
- Zoning description: A-1
- Horses can be raised: Yes
Construction
Type & style
- Home type: SingleFamily
- Architectural style: Pueblo
- Property subtype: Single Family Residence
Materials
- Adobe, Frame, Stucco
Condition
- Resale
- New construction: No
- Year built: 1978
Utilities & green energy
- Sewer: Septic Tank
- Water: Private, Well
- Utilities for property: Electricity Connected, Natural Gas Connected, Sewer Connected, Water Connected
Green energy
- Energy generation: None
Community & neighborhood
Security
- Security features: Smoke Detector(s)
Location
- Region: Corrales
Other
Other facts
- Listing terms: Cash,Conventional,FHA,VA Loan
- Road surface type: Gravel
Price history
| Date | Event | Price |
|---|---|---|
| 11/7/2023 | Sold | -- |
Source: | ||
| 10/7/2023 | Pending sale | $675,000$277/sqft |
Source: | ||
| 10/6/2023 | Listed for sale | $675,000$277/sqft |
Source: | ||
Public tax history
| Year | Property taxes | Tax assessment |
|---|---|---|
| 2025 | $7,708 +0.5% | $206,875 +3% |
| 2024 | $7,666 +266.9% | $200,850 +268.3% |
| 2023 | $2,089 +4.9% | $54,539 +3% |
Find assessor info on the county website
Neighborhood: 87048
Nearby schools
GreatSchools rating
- 8/10Corrales Elementary SchoolGrades: K-5Distance: 0.8 mi
- 3/10Taylor Middle SchoolGrades: 6-8Distance: 3.8 mi
- 3/10Cibola High SchoolGrades: 9-12Distance: 2.8 mi
Schools provided by the listing agent
- Elementary: Corrales
- Middle: Taylor
- High: Cibola
Source: SWMLS. This data may not be complete. We recommend contacting the local school district to confirm school assignments for this home.
Get a cash offer in 3 minutes
Find out how much your home could sell for in as little as 3 minutes with a no-obligation cash offer.
Estimated market value
$765,300
Get a cash offer in 3 minutes
Find out how much your home could sell for in as little as 3 minutes with a no-obligation cash offer.
Estimated market value
$765,300


