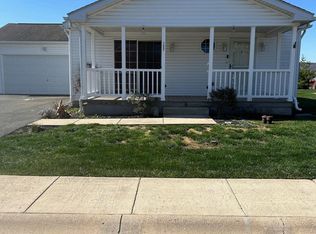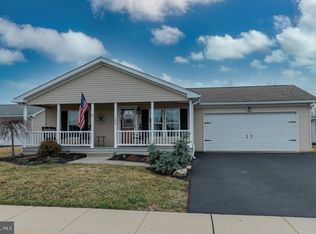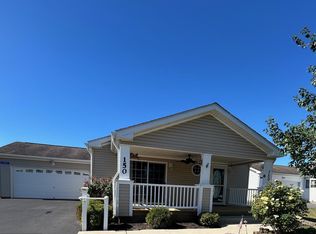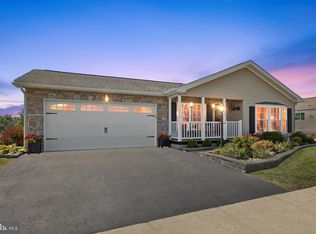Sold for $255,000 on 05/12/25
$255,000
151 Random Rd, Douglassville, PA 19518
2beds
1,624sqft
Manufactured Home
Built in 2006
-- sqft lot
$263,400 Zestimate®
$157/sqft
$2,095 Estimated rent
Home value
$263,400
$245,000 - $284,000
$2,095/mo
Zestimate® history
Loading...
Owner options
Explore your selling options
What's special
Active Adult 55+ Community,!!HOME WARRANTY!! INCLUDED !! Location, Location steps away from Club house , pool and activities., Our popular Holly IV Model featuring Double Master Suites, Each suite has its own large closets with Bathroom attached, Walk in shower with bench seat, other has tub shower combo, both have full linen closets. Front Porch leads into Living Room that is open to the 25' Kitchen, approx 9' island, with open pass thru to Living Room. Kitchen has an exit to Deck featuring private rear setting, also entrance to garage from kitchen. Kitchen also has Dishwasher, Garbage disposal built in Microwave, Pantry, stainless steel sink and overhead lighting. Laundry room with window and laundry tub. 2 entrances to Family Room from kitchen with honey comp window treatments, Stone gas fireplace with mantle, raised hearth with switch for blower and spot lights. The community includes a Club House with game rooms, gathering room, gym, Kitchen and exterior Heated Pool. Also included is grass cutting, snow removal and trash. Take a tour to care free living, easy to show.
Zillow last checked: 8 hours ago
Listing updated: May 12, 2025 at 06:29am
Listed by:
Cindy Nacarelli 610-329-3566,
Keller Williams Realty Group,
Co-Listing Agent: Donna Guardino 610-761-2539,
Keller Williams Realty Group
Bought with:
Michael Serratore, AB069493
RE/MAX Affiliates
Source: Bright MLS,MLS#: PABK2054662
Facts & features
Interior
Bedrooms & bathrooms
- Bedrooms: 2
- Bathrooms: 2
- Full bathrooms: 2
- Main level bathrooms: 2
- Main level bedrooms: 2
Bedroom 2
- Features: Attached Bathroom, Bathroom - Stall Shower, Bathroom - Tub Shower
- Level: Main
- Area: 182 Square Feet
- Dimensions: 14 x 13
Primary bathroom
- Features: Attached Bathroom, Bathroom - Stall Shower
- Level: Main
- Area: 182 Square Feet
- Dimensions: 13 x 14
Family room
- Features: Ceiling Fan(s), Crown Molding, Fireplace - Gas, Flooring - Carpet
- Level: Main
- Area: 273 Square Feet
- Dimensions: 21 x 13
Kitchen
- Features: Cathedral/Vaulted Ceiling, Dining Area, Flooring - Vinyl, Kitchen Island, Eat-in Kitchen, Kitchen - Electric Cooking, Lighting - Ceiling, Pantry
- Level: Main
- Area: 299 Square Feet
- Dimensions: 23 x 13
Living room
- Level: Main
- Area: 195 Square Feet
- Dimensions: 15 x 13
Heating
- Forced Air, Natural Gas
Cooling
- Central Air, Electric
Appliances
- Included: Microwave, Built-In Range, Dishwasher, Disposal, Self Cleaning Oven, Oven/Range - Electric, Electric Water Heater
Features
- Ceiling Fan(s), Kitchen Island, Pantry, Walk-In Closet(s), Eat-in Kitchen
- Has basement: No
- Has fireplace: No
Interior area
- Total structure area: 1,624
- Total interior livable area: 1,624 sqft
- Finished area above ground: 1,624
- Finished area below ground: 0
Property
Parking
- Total spaces: 4
- Parking features: Inside Entrance, Attached, Driveway
- Attached garage spaces: 2
- Uncovered spaces: 2
Accessibility
- Accessibility features: None
Features
- Levels: One
- Stories: 1
- Pool features: Community
Details
- Additional structures: Above Grade, Below Grade
- Parcel number: 41537418303700TC0
- Lease amount: $699
- Zoning: RESID
- Special conditions: Standard
Construction
Type & style
- Home type: MobileManufactured
- Architectural style: Ranch/Rambler
- Property subtype: Manufactured Home
Materials
- Vinyl Siding
Condition
- New construction: No
- Year built: 2006
Utilities & green energy
- Electric: 200+ Amp Service
- Sewer: Public Sewer
- Water: Public
- Utilities for property: Cable Available, Underground Utilities
Community & neighborhood
Community
- Community features: Pool
Senior living
- Senior community: Yes
Location
- Region: Douglassville
- Subdivision: Douglass Village
- Municipality: DOUGLAS TWP
Other
Other facts
- Listing agreement: Exclusive Right To Sell
- Body type: Double Wide
- Listing terms: Cash,Other
- Ownership: Land Lease
Price history
| Date | Event | Price |
|---|---|---|
| 5/12/2025 | Sold | $255,000-1.9%$157/sqft |
Source: | ||
| 4/25/2025 | Pending sale | $259,900$160/sqft |
Source: | ||
| 3/31/2025 | Price change | $259,900-3.4%$160/sqft |
Source: | ||
| 3/14/2025 | Listed for sale | $269,000-2.1%$166/sqft |
Source: | ||
| 3/12/2025 | Listing removed | $274,900$169/sqft |
Source: | ||
Public tax history
| Year | Property taxes | Tax assessment |
|---|---|---|
| 2025 | $3,178 +5% | $68,700 |
| 2024 | $3,027 +3.7% | $68,700 |
| 2023 | $2,918 +2.1% | $68,700 |
Find assessor info on the county website
Neighborhood: 19518
Nearby schools
GreatSchools rating
- NAPine Forge El SchoolGrades: K-5Distance: 2.2 mi
- 6/10Boyertown Area Jhs-WestGrades: 6-8Distance: 6.2 mi
- 6/10Boyertown Area Senior High SchoolGrades: PK,9-12Distance: 6.7 mi
Schools provided by the listing agent
- District: Boyertown Area
Source: Bright MLS. This data may not be complete. We recommend contacting the local school district to confirm school assignments for this home.
Sell for more on Zillow
Get a free Zillow Showcase℠ listing and you could sell for .
$263,400
2% more+ $5,268
With Zillow Showcase(estimated)
$268,668


