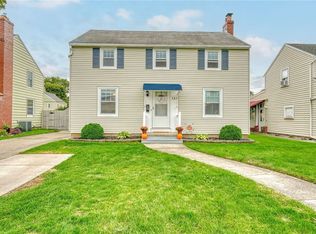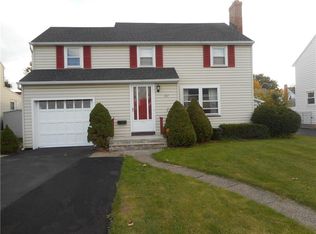THIS ONE IS SURE NOT TO LAST - DELAYED SHOWINGS-FIRST SHOWINGS ON TUESDAY 8/20 STARTING AT 12:30 PM*VERY WELL MAINTAINED VINYL SIDED COLONIAL*OPEN FLOOR PLAN ON 1ST FLOOR FROM DINING ROOM TO KITCHEN*GREAT UPDATED OAK KITCHEN FULLY APPLIANCED (PLUS WASHER AND DRYER)* BREAKFAST BAR*GAS FIREPLACE NOT FUNCTIONING SO "AS-IS" (OWNER HAS NEVER USED AND COULD ONLY NEED AN IGNITER-MAYBE COST PROHIBITIVE VS. A NEW UNIT)*NEW HIGH-EFFICIENCY FURNACE AND A/C 2010*HW HEATER 2008*10X12 VINYL SIDED SHED*PATIO*NEW IN 2017-FULLY FENCED REAR YARD WITH 6' STOCKADE*UPDATED 2ND FLOOR FULL BATH*UPDATED FULL BATH IN BSMNT IN 2015*NEW BSMNT GLASS BLOCK WINDOWS 2015*ALL THERMOPANE VINYL WINDOWS THRUOUT*UPDATED 200 AMP ELECTRIC SERVICE*CONCRETE DRIVEWAY*GREEN LIGHT HIGH SPEED INTERNET*QUICK ACCESS TO 590 X-WAY, CLOSE TO SHOPPING &???????????????????????????????????????????????????????????????????????? RESTAURANTS
This property is off market, which means it's not currently listed for sale or rent on Zillow. This may be different from what's available on other websites or public sources.

