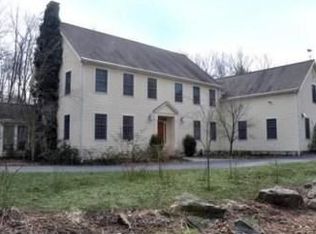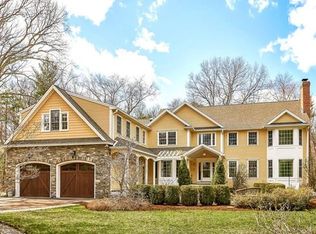Sold for $1,425,000
$1,425,000
151 Pope Rd, Acton, MA 01720
4beds
4,389sqft
Single Family Residence
Built in 1994
4.27 Acres Lot
$1,434,500 Zestimate®
$325/sqft
$5,663 Estimated rent
Home value
$1,434,500
$1.33M - $1.55M
$5,663/mo
Zestimate® history
Loading...
Owner options
Explore your selling options
What's special
Stylishly different, this stately 4 bedroom, 2.5 bath home offers a unique flow of light filled spaces. Handsome architectural details throughout include distinctive arched entrances in the dining & living rooms which overlook conserved lands to the rear. The elegant & spacious marble foyer give way to a spacious open plan kitchen room with oversized island & breakfast area. Relax in the alluring family room with gorgeous brick fireplace. There are 3 generous bedrooms on the first floor plus 1.5 baths. The remarkable primary suite occupies the 2nd level, an oversized walk-in closet & newly renovated spa-like bath. The lower level features a gym, dry bar & game room with fireplace for all your entertaining needs. New roof, conversion to natural gas, new HVAC, renovated baths. The 3-car garage is a plus! Privately sited in one of Acton's most coveted locations on a level 4 acre lot with easy access to nearby shopping, Acton's top rated schools & commuting routes. Tranquility awaits you!
Zillow last checked: 8 hours ago
Listing updated: September 03, 2025 at 11:38am
Listed by:
Sharon Mendosa 978-580-0386,
Compass 351-207-1153
Bought with:
Chris Mendosa
Compass
Source: MLS PIN,MLS#: 73390764
Facts & features
Interior
Bedrooms & bathrooms
- Bedrooms: 4
- Bathrooms: 3
- Full bathrooms: 2
- 1/2 bathrooms: 1
Primary bedroom
- Features: Bathroom - Full, Closet - Linen, Walk-In Closet(s), Flooring - Wall to Wall Carpet, Double Vanity, Dressing Room, Remodeled
- Level: Second
- Area: 209.44
- Dimensions: 15.4 x 13.6
Bedroom 2
- Features: Closet, Flooring - Hardwood, French Doors
- Level: First
- Area: 165.3
- Dimensions: 14.5 x 11.4
Bedroom 3
- Features: Ceiling Fan(s), Walk-In Closet(s), Flooring - Wall to Wall Carpet
- Level: First
- Area: 161.46
- Dimensions: 13.8 x 11.7
Bedroom 4
- Features: Ceiling Fan(s), Walk-In Closet(s), Flooring - Wall to Wall Carpet
- Level: First
- Area: 193.75
- Dimensions: 15.5 x 12.5
Primary bathroom
- Features: Yes
Dining room
- Features: Flooring - Hardwood, Window(s) - Bay/Bow/Box, Crown Molding, Tray Ceiling(s)
- Level: First
- Area: 237.15
- Dimensions: 15.5 x 15.3
Family room
- Features: Ceiling Fan(s), Vaulted Ceiling(s), Flooring - Wall to Wall Carpet, Slider
- Level: First
- Area: 303.38
- Dimensions: 19.7 x 15.4
Kitchen
- Features: Flooring - Hardwood, Countertops - Stone/Granite/Solid, Kitchen Island, Breakfast Bar / Nook
- Level: First
- Area: 456.87
- Dimensions: 29.1 x 15.7
Living room
- Features: Flooring - Hardwood, Window(s) - Bay/Bow/Box, Recessed Lighting, Crown Molding
- Level: First
- Area: 280.8
- Dimensions: 20.8 x 13.5
Heating
- Forced Air, Heat Pump, Natural Gas, Fireplace
Cooling
- Central Air
Appliances
- Included: Electric Water Heater, Oven, Dishwasher, Microwave, Range, Refrigerator, Washer, Dryer, Water Treatment
- Laundry: First Floor, Electric Dryer Hookup
Features
- Closet/Cabinets - Custom Built, Exercise Room, Game Room
- Flooring: Tile, Vinyl, Carpet, Hardwood, Flooring - Vinyl, Flooring - Wall to Wall Carpet
- Doors: French Doors
- Basement: Full,Partially Finished,Bulkhead,Sump Pump
- Number of fireplaces: 3
- Fireplace features: Family Room, Living Room
Interior area
- Total structure area: 4,389
- Total interior livable area: 4,389 sqft
- Finished area above ground: 3,329
- Finished area below ground: 1,060
Property
Parking
- Total spaces: 9
- Parking features: Attached, Off Street
- Attached garage spaces: 3
- Uncovered spaces: 6
Features
- Patio & porch: Patio
- Exterior features: Patio, Storage, Sprinkler System, Stone Wall
- Has view: Yes
- View description: Scenic View(s)
Lot
- Size: 4.27 Acres
- Features: Level
Details
- Parcel number: 310740
- Zoning: SFR
Construction
Type & style
- Home type: SingleFamily
- Architectural style: French Colonial
- Property subtype: Single Family Residence
Materials
- Frame
- Foundation: Concrete Perimeter
- Roof: Shingle
Condition
- Year built: 1994
Utilities & green energy
- Electric: Generator, 100 Amp Service, 200+ Amp Service
- Sewer: Inspection Required for Sale, Private Sewer
- Water: Private
- Utilities for property: for Electric Range, for Electric Oven, for Electric Dryer
Community & neighborhood
Community
- Community features: Public Transportation, Shopping, Park, Walk/Jog Trails, Stable(s), Golf, Medical Facility, Bike Path, Conservation Area, Highway Access, House of Worship, Private School, Public School, T-Station
Location
- Region: Acton
Other
Other facts
- Listing terms: Contract
Price history
| Date | Event | Price |
|---|---|---|
| 9/3/2025 | Sold | $1,425,000-4.7%$325/sqft |
Source: MLS PIN #73390764 Report a problem | ||
| 8/1/2025 | Contingent | $1,495,000$341/sqft |
Source: MLS PIN #73390764 Report a problem | ||
| 7/1/2025 | Listed for sale | $1,495,000$341/sqft |
Source: MLS PIN #73390764 Report a problem | ||
| 6/26/2025 | Contingent | $1,495,000$341/sqft |
Source: MLS PIN #73390764 Report a problem | ||
| 6/13/2025 | Listed for sale | $1,495,000-0.3%$341/sqft |
Source: MLS PIN #73390764 Report a problem | ||
Public tax history
| Year | Property taxes | Tax assessment |
|---|---|---|
| 2025 | $22,605 +6.5% | $1,318,100 +3.6% |
| 2024 | $21,218 -0.5% | $1,272,800 +4.8% |
| 2023 | $21,318 +12.1% | $1,214,000 +24.1% |
Find assessor info on the county website
Neighborhood: 01720
Nearby schools
GreatSchools rating
- 9/10Luther Conant SchoolGrades: K-6Distance: 2 mi
- 9/10Raymond J Grey Junior High SchoolGrades: 7-8Distance: 3 mi
- 9/10Acton-Boxborough Regional High SchoolGrades: 9-12Distance: 2.9 mi
Schools provided by the listing agent
- Middle: Rj Grey
- High: Abrhs
Source: MLS PIN. This data may not be complete. We recommend contacting the local school district to confirm school assignments for this home.
Get a cash offer in 3 minutes
Find out how much your home could sell for in as little as 3 minutes with a no-obligation cash offer.
Estimated market value$1,434,500
Get a cash offer in 3 minutes
Find out how much your home could sell for in as little as 3 minutes with a no-obligation cash offer.
Estimated market value
$1,434,500

