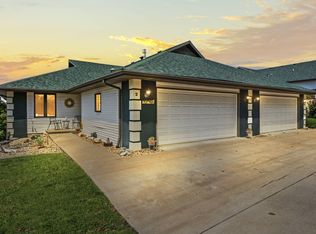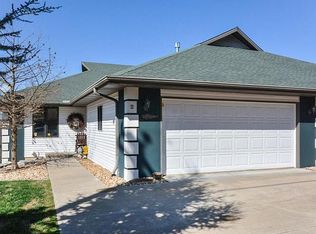Closed
Price Unknown
151 Point Seven Road #3, Kimberling City, MO 65686
4beds
3,024sqft
Townhouse
Built in 2002
-- sqft lot
$390,000 Zestimate®
$--/sqft
$2,509 Estimated rent
Home value
$390,000
Estimated sales range
Not available
$2,509/mo
Zestimate® history
Loading...
Owner options
Explore your selling options
What's special
Priced to Sell!!! This Table Rock Lake Townhome is a luxurious and spacious unit located right on the shores of Table Rock Lake, providing a winter lakeview and easy access to the Boat slip Available as personal property. Upon entering, you are welcomed into a spacious and open living area. The kitchen is equipped with a refrigerator, stove, oven, microwave, and dishwasher. This Townhome includes four spacious bedrooms, each offering tranquility and comfort. The primary bedroom is often the highlight, featuring room for a king-sized bed, walk-in closet, and a private bathroom with jacuzzi tub & separate shower . The other three bedrooms are also generously sized with convenient access to adjacent bathrooms. Living in this 4-bedroom, 3-bath Table Rock Lake lake Townhome offers a unique blend of luxury, comfort, and natural beauty, providing an idyllic lakeside living experience. This home enjoys both wooded privacy and winter lake views with no exterior maint. or mowing! Covered Deck & ready to make memories! Want to get out and play? Included in the community is a clubhouse, pool, lawn maintenance, trash service, snow removal and common area maintenance. The available 12x30 boat slip in New Dock is an additional $65,000 to be sold as personal property permit #6948, Brand New Concrete Dock! Just a short golf cart away. A short five minute drive to the area grocery store, hardware store and library. with this Point 7 townhouse..... Look no further! This 2 level home boasts an open floor plan and tray ceilings. Enjoy the fireplace on chilly evenings or sit on one of your 2 covered decks, Close to the Kimberling City bridge, this home offers beautiful lake views and a quiet subdivision with wonderful amenities.
Zillow last checked: 8 hours ago
Listing updated: January 30, 2025 at 12:59pm
Listed by:
Cindy L Hodges 417-880-6171,
ReeceNichols -Kimberling City
Bought with:
Richard Blackwell, 2006029546
Sunset Realty Services Inc.
Source: SOMOMLS,MLS#: 60269909
Facts & features
Interior
Bedrooms & bathrooms
- Bedrooms: 4
- Bathrooms: 3
- Full bathrooms: 3
Bedroom 1
- Area: 238
- Dimensions: 17 x 14
Bedroom 2
- Area: 165
- Dimensions: 11 x 15
Bedroom 3
- Area: 238
- Dimensions: 14 x 17
Bedroom 4
- Area: 165
- Dimensions: 11 x 15
Bathroom full
- Area: 120
- Dimensions: 10 x 12
Bathroom full
- Area: 45
- Dimensions: 9 x 5
Bathroom full
- Area: 45
- Dimensions: 9 x 5
Dining room
- Area: 241.6
- Dimensions: 16 x 15.1
Family room
- Area: 320
- Dimensions: 16 x 20
Kitchen
- Area: 205.36
- Dimensions: 15.1 x 13.6
Living room
- Area: 302
- Dimensions: 20 x 15.1
Other
- Area: 736
- Dimensions: 16 x 46
Utility room
- Area: 90
- Dimensions: 9 x 10
Heating
- Forced Air, Central, Fireplace(s), Heat Pump, Electric
Cooling
- Central Air, Ceiling Fan(s), Heat Pump
Appliances
- Included: Electric Cooktop, Free-Standing Electric Oven, Ice Maker, Dryer, Washer, Microwave, Water Softener Owned, Refrigerator, Electric Water Heater, Disposal, Dishwasher
- Laundry: In Basement, W/D Hookup
Features
- High Ceilings, In-Law Floorplan, Internet - Satellite, Internet - Cable, Solid Surface Counters, Marble Counters, Granite Counters, Vaulted Ceiling(s), Tray Ceiling(s), Cathedral Ceiling(s), Walk-In Closet(s), Walk-in Shower, Wet Bar, High Speed Internet
- Flooring: Carpet, Other, Tile, Laminate, Hardwood
- Windows: Window Coverings
- Basement: Concrete,Utility,Interior Entry,Walk-Up Access,Finished,Exterior Entry,Bath/Stubbed,Walk-Out Access,Full
- Attic: Partially Floored,Pull Down Stairs
- Has fireplace: Yes
- Fireplace features: Family Room, Basement, Two or More, Wood Burning, Living Room
Interior area
- Total structure area: 3,024
- Total interior livable area: 3,024 sqft
- Finished area above ground: 1,512
- Finished area below ground: 1,512
Property
Parking
- Total spaces: 4
- Parking features: Parking Space, Side By Side, Shared Driveway, Paved, Garage Faces Front, Garage Door Opener, Additional Parking
- Attached garage spaces: 4
- Has uncovered spaces: Yes
Accessibility
- Accessibility features: Therapeutic Whirlpool
Features
- Levels: Two
- Stories: 2
- Patio & porch: Covered, Front Porch, Deck
- Exterior features: Rain Gutters, Cable Access
- Pool features: In Ground
- Has view: Yes
- View description: City, Lake, Water
- Has water view: Yes
- Water view: Lake,Water
Lot
- Features: Landscaped, Sloped, Paved
Details
- Parcel number: 145.015002001007.058
Construction
Type & style
- Home type: Townhouse
- Architectural style: Contemporary
- Property subtype: Townhouse
Materials
- Frame, Vinyl Siding, Stucco
- Foundation: Poured Concrete
- Roof: Composition
Condition
- Year built: 2002
Utilities & green energy
- Sewer: Community Sewer
- Water: Public, Shared Well
- Utilities for property: Cable Available
Community & neighborhood
Security
- Security features: Security System, Smoke Detector(s)
Location
- Region: Kimberling City
- Subdivision: Southport Townhomes
HOA & financial
HOA
- HOA fee: $480 monthly
- Services included: Common Area Maintenance, Insurance, Sewer, Water, Clubhouse, Maintenance Structure, Trash, Pool, Snow Removal, Maintenance Grounds, Community Center
Other
Other facts
- Listing terms: Cash,VA Loan,FHA,Conventional
- Road surface type: Asphalt
Price history
| Date | Event | Price |
|---|---|---|
| 1/30/2025 | Sold | -- |
Source: | ||
| 1/17/2025 | Pending sale | $385,000$127/sqft |
Source: | ||
| 10/7/2024 | Price change | $385,000-1%$127/sqft |
Source: | ||
| 7/31/2024 | Price change | $389,000-9.3%$129/sqft |
Source: | ||
| 6/4/2024 | Listed for sale | $429,000+43%$142/sqft |
Source: | ||
Public tax history
Tax history is unavailable.
Neighborhood: 65686
Nearby schools
GreatSchools rating
- 9/10Blue Eye Elementary SchoolGrades: PK-4Distance: 7.7 mi
- 5/10Blue Eye Middle SchoolGrades: 5-8Distance: 7.7 mi
- 8/10Blue Eye High SchoolGrades: 9-12Distance: 7.8 mi
Schools provided by the listing agent
- Elementary: Blue Eye
- Middle: Blue Eye
- High: Blue Eye
Source: SOMOMLS. This data may not be complete. We recommend contacting the local school district to confirm school assignments for this home.

