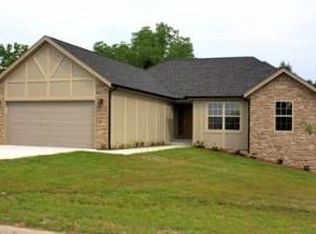PICTURE PERFECT Southern-Style home on 3+ acres in the HEART of the OZARKS! This spacious 5 bedroom house feels like home the second you walk through the antique-style front door. Newer, high-end wood laminate flooring throughout the first floor makes it look like a new house! The Main Floor holds a massive kitchen with a double-sided stone fireplace with ''reclaimed'' wood mantles, a beautiful formal dining room that could also be used as a study, and a charming and LARGE master bedroom with a private, spa-like bath and bay windows. The 2nd floor holds 4 bedrooms complete with gable dormer windows. Two of these bedrooms even have built-in bookcases that lead to hidden playrooms! Huge media room and 28' pool will be the highlights to any gatherings held in this fabulous home. Call TODAY!
This property is off market, which means it's not currently listed for sale or rent on Zillow. This may be different from what's available on other websites or public sources.
