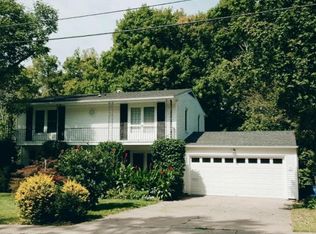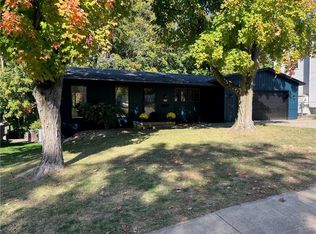Sold for $196,900
$196,900
151 Point Bluff Dr, Decatur, IL 62521
4beds
2,498sqft
Single Family Residence
Built in 1964
0.33 Acres Lot
$218,100 Zestimate®
$79/sqft
$2,594 Estimated rent
Home value
$218,100
$183,000 - $260,000
$2,594/mo
Zestimate® history
Loading...
Owner options
Explore your selling options
What's special
This spacious, move in ready home offers comfort and style. Lovely remodeled kitchen with breakfast nook offers white cabinets, unique concrete counter top, stainless appliances & is open to dining room. Breakfast nook sliders lead you to a deck for you to enjoy the serenity and wildlife of the wooded backyard. Large living room features a wall of built-ins for extra storage. Beautiful hardwood flooring on main and upper levels with the exception of 2 upper baths having ceramic tile. Walkout LL features wood look vinyl flooring, laundry and huge rec room; perfect for exercise equipment, a game of pool or just relax with family and friends. LL leads you to a patio and backyard. Other updates include replacement windows, roof approx. 6 yrs, furnace & AC '22. Owners have put on new front door, added insulation in attic, outside electrical outlets. Seller will be taking window treatments but hardware will stay.
You can make this home your own and be in to celebrate the holidays!
Zillow last checked: 8 hours ago
Listing updated: April 24, 2025 at 02:10pm
Listed by:
Karen Luther 217-875-0555,
Brinkoetter REALTORS®
Bought with:
Sherry Plain, 471003493
Brinkoetter REALTORS®
Source: CIBR,MLS#: 6246280 Originating MLS: Central Illinois Board Of REALTORS
Originating MLS: Central Illinois Board Of REALTORS
Facts & features
Interior
Bedrooms & bathrooms
- Bedrooms: 4
- Bathrooms: 3
- Full bathrooms: 2
- 1/2 bathrooms: 1
Primary bedroom
- Description: Flooring: Hardwood
- Level: Upper
Bedroom
- Description: Flooring: Hardwood
- Level: Upper
Bedroom
- Description: Flooring: Hardwood
- Level: Upper
Bedroom
- Description: Flooring: Hardwood
- Level: Upper
Primary bathroom
- Description: Flooring: Ceramic Tile
- Level: Upper
Breakfast room nook
- Level: Main
Dining room
- Description: Flooring: Hardwood
- Level: Main
Family room
- Level: Basement
Other
- Description: Flooring: Ceramic Tile
- Level: Upper
Half bath
- Description: Flooring: Ceramic Tile
- Level: Main
Kitchen
- Description: Flooring: Hardwood
- Level: Main
Laundry
- Level: Basement
Living room
- Description: Flooring: Hardwood
- Level: Main
Recreation
- Description: Flooring: Vinyl
- Level: Basement
Heating
- Forced Air, Gas
Cooling
- Central Air
Appliances
- Included: Built-In, Dishwasher, Gas Water Heater, Range, Refrigerator, Range Hood
Features
- Bath in Primary Bedroom, Pantry, Walk-In Closet(s)
- Windows: Replacement Windows
- Basement: Daylight,Finished,Unfinished,Walk-Out Access,Full
- Has fireplace: No
Interior area
- Total structure area: 2,498
- Total interior livable area: 2,498 sqft
- Finished area above ground: 1,800
- Finished area below ground: 698
Property
Parking
- Total spaces: 2
- Parking features: Attached, Garage
- Attached garage spaces: 2
Features
- Levels: Two
- Stories: 2
- Patio & porch: Patio, Deck
- Exterior features: Deck
Lot
- Size: 0.33 Acres
- Features: Wooded
Details
- Parcel number: 041226254020
- Zoning: RES
- Special conditions: None
Construction
Type & style
- Home type: SingleFamily
- Architectural style: Traditional
- Property subtype: Single Family Residence
Materials
- Vinyl Siding
- Foundation: Basement
- Roof: Asphalt,Shingle
Condition
- Year built: 1964
Utilities & green energy
- Sewer: Public Sewer
- Water: Public
Community & neighborhood
Location
- Region: Decatur
- Subdivision: South Shores 20th Add
Other
Other facts
- Road surface type: Concrete
Price history
| Date | Event | Price |
|---|---|---|
| 4/24/2025 | Sold | $196,900+1%$79/sqft |
Source: | ||
| 4/8/2025 | Pending sale | $194,900$78/sqft |
Source: | ||
| 3/24/2025 | Contingent | $194,900$78/sqft |
Source: | ||
| 3/20/2025 | Listed for sale | $194,900$78/sqft |
Source: | ||
| 12/30/2024 | Pending sale | $194,900$78/sqft |
Source: | ||
Public tax history
| Year | Property taxes | Tax assessment |
|---|---|---|
| 2024 | $4,469 +1.3% | $52,169 +3.7% |
| 2023 | $4,411 +7.9% | $50,322 +9.4% |
| 2022 | $4,090 +7.6% | $45,991 +7.1% |
Find assessor info on the county website
Neighborhood: 62521
Nearby schools
GreatSchools rating
- 2/10South Shores Elementary SchoolGrades: K-6Distance: 0.5 mi
- 1/10Stephen Decatur Middle SchoolGrades: 7-8Distance: 5.1 mi
- 2/10Eisenhower High SchoolGrades: 9-12Distance: 1.2 mi
Schools provided by the listing agent
- District: Decatur Dist 61
Source: CIBR. This data may not be complete. We recommend contacting the local school district to confirm school assignments for this home.
Get pre-qualified for a loan
At Zillow Home Loans, we can pre-qualify you in as little as 5 minutes with no impact to your credit score.An equal housing lender. NMLS #10287.

