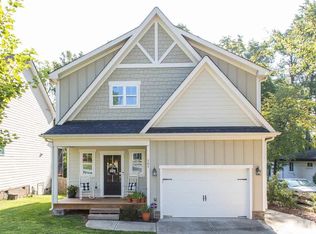Sold for $560,000
$560,000
151 Pineland Cir, Raleigh, NC 27606
3beds
1,874sqft
Single Family Residence, Residential
Built in 2015
9,147.6 Square Feet Lot
$539,300 Zestimate®
$299/sqft
$2,806 Estimated rent
Home value
$539,300
$512,000 - $566,000
$2,806/mo
Zestimate® history
Loading...
Owner options
Explore your selling options
What's special
Nestled in a rapidly growing corner of Raleigh, 151 Pineland Circle is a charming 3-bedroom, 2.5-bathroom cottage-style home that effortlessly lives modern. Boasting an open and bright interior, featuring high ceilings that create an airy and inviting atmosphere, this property offers a first floor primary suite with a spacious walk-in and en-suite bathroom, complete with a large walk-in shower. The kitchen is both functional and stylish, equipped with granite countertops, a tile backsplash, stainless steel appliances, and a central island that seamlessly connects to the dining and living areas. A stunning double-sided fireplace enhances the warmth and ambiance of the home, making it perfect for both everyday living and entertaining. With a flat, fenced-in backyard you won't find more in another home packaged for its new owners - it can even come fully furnished - a truly turnkey choice! Conveniently located just minutes from I-440 and downtown Raleigh, this home provides easy access to shopping, dining, and entertainment.
Zillow last checked: 8 hours ago
Listing updated: October 28, 2025 at 12:46am
Listed by:
Erica Jevons Sizemore 919-740-7670,
Keller Williams Realty
Bought with:
Chad Benjamin Haywood, 340658
Keller Williams Realty
Source: Doorify MLS,MLS#: 10081378
Facts & features
Interior
Bedrooms & bathrooms
- Bedrooms: 3
- Bathrooms: 3
- Full bathrooms: 2
- 1/2 bathrooms: 1
Heating
- Central, Electric, Forced Air
Cooling
- Central Air, Electric
Appliances
- Included: Dishwasher, Disposal, Electric Range, Electric Water Heater, Microwave, Range, Stainless Steel Appliance(s), Water Heater
- Laundry: Electric Dryer Hookup, In Unit, Inside, Laundry Closet, Lower Level, Main Level, Washer Hookup
Features
- Bathtub/Shower Combination, Ceiling Fan(s), Crown Molding, Double Vanity, Granite Counters, High Ceilings, Kitchen Island, Open Floorplan, Pantry, Master Downstairs, Recessed Lighting, Smooth Ceilings, Walk-In Closet(s), Walk-In Shower
- Flooring: Carpet, Hardwood, Tile
- Number of fireplaces: 1
Interior area
- Total structure area: 1,874
- Total interior livable area: 1,874 sqft
- Finished area above ground: 1,874
- Finished area below ground: 0
Property
Parking
- Total spaces: 2
- Parking features: Attached, Concrete, Driveway, Electric Vehicle Charging Station(s), Garage, Garage Door Opener, Garage Faces Front, Inside Entrance, Paved
- Attached garage spaces: 1
- Uncovered spaces: 1
Features
- Levels: One and One Half
- Stories: 1
- Patio & porch: Covered, Front Porch, Rear Porch, Screened
- Exterior features: Fenced Yard, Rain Gutters
- Pool features: None
- Fencing: Back Yard, Fenced, Perimeter, Wood
- Has view: Yes
Lot
- Size: 9,147 sqft
- Features: Back Yard, Front Yard, Hardwood Trees
Details
- Additional structures: None
- Parcel number: 0076827
- Special conditions: Standard
Construction
Type & style
- Home type: SingleFamily
- Architectural style: Transitional
- Property subtype: Single Family Residence, Residential
Materials
- Frame, HardiPlank Type
- Foundation: Raised
- Roof: Shingle
Condition
- New construction: No
- Year built: 2015
Utilities & green energy
- Sewer: Public Sewer
- Water: Public
Community & neighborhood
Community
- Community features: None
Location
- Region: Raleigh
- Subdivision: Not in a Subdivision
Price history
| Date | Event | Price |
|---|---|---|
| 4/11/2025 | Sold | $560,000-0.9%$299/sqft |
Source: | ||
| 3/14/2025 | Pending sale | $565,000$301/sqft |
Source: | ||
| 3/11/2025 | Listed for sale | $565,000+42.3%$301/sqft |
Source: | ||
| 9/13/2021 | Listing removed | -- |
Source: Zillow Rental Manager Report a problem | ||
| 8/23/2021 | Listed for rent | $5,000$3/sqft |
Source: Zillow Rental Manager Report a problem | ||
Public tax history
| Year | Property taxes | Tax assessment |
|---|---|---|
| 2025 | $4,349 +0.4% | $496,368 |
| 2024 | $4,331 +3.8% | $496,368 +30.3% |
| 2023 | $4,173 +7.6% | $381,005 |
Find assessor info on the county website
Neighborhood: West Raleigh
Nearby schools
GreatSchools rating
- 6/10Reedy Creek ElementaryGrades: K-5Distance: 3.5 mi
- 8/10Reedy Creek MiddleGrades: 6-8Distance: 3.7 mi
- 8/10Athens Drive HighGrades: 9-12Distance: 1.4 mi
Schools provided by the listing agent
- Elementary: Wake - Reedy Creek
- Middle: Wake - Reedy Creek
- High: Wake - Athens Dr
Source: Doorify MLS. This data may not be complete. We recommend contacting the local school district to confirm school assignments for this home.
Get a cash offer in 3 minutes
Find out how much your home could sell for in as little as 3 minutes with a no-obligation cash offer.
Estimated market value
$539,300
