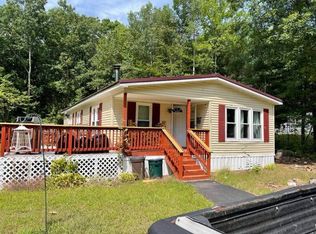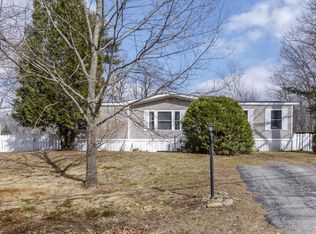Closed
Listed by:
Mary Jackson,
American Way REALTORS
Bought with: Keller Williams Realty Metro-Concord
$194,000
151 Pine Ridge Road, Loudon, NH 03307
3beds
1,276sqft
Manufactured Home
Built in 1987
0.25 Acres Lot
$232,600 Zestimate®
$152/sqft
$2,583 Estimated rent
Home value
$232,600
$214,000 - $251,000
$2,583/mo
Zestimate® history
Loading...
Owner options
Explore your selling options
What's special
Lot’s of home for your money, one level living with 3 bedrooms, 2 full baths. Charming farmer’s front porch, enjoy grilling out on your backyard deck. Generously sized kitchen has abundant cabinet and counter space, comes fully applianced, opens to dining room which overlooks yard. Separate laundry room comes with washer and dryer hook ups. Open concept kit/dining /living room with plenty of windows for natural light, cathedral ceilings and ceiling fans, easy to clean wood laminate flooring. Primary bedroom has its own bath and walk in closet. Great location in neighborhood setting, just minutes to Concord and all the amenities. Showings start at open house Friday 7/28 4-6 pm , Saturday 7/29 open house 10-12. Agent related to seller. Offer deadine of 8/1 5 pm
Zillow last checked: 8 hours ago
Listing updated: November 06, 2023 at 08:58am
Listed by:
Mary Jackson,
American Way REALTORS
Bought with:
Terry Murphy
Keller Williams Realty Metro-Concord
Source: PrimeMLS,MLS#: 4962536
Facts & features
Interior
Bedrooms & bathrooms
- Bedrooms: 3
- Bathrooms: 2
- Full bathrooms: 2
Heating
- Kerosene, Forced Air
Cooling
- None
Appliances
- Included: Dishwasher, Electric Range, Refrigerator, Electric Water Heater
- Laundry: 1st Floor Laundry
Features
- Ceiling Fan(s), Walk-In Closet(s)
- Flooring: Carpet, Laminate
- Basement: Crawl Space
Interior area
- Total structure area: 2,552
- Total interior livable area: 1,276 sqft
- Finished area above ground: 1,276
- Finished area below ground: 0
Property
Parking
- Parking features: Paved
Features
- Levels: One
- Stories: 1
- Patio & porch: Covered Porch
- Exterior features: Deck, Garden
- Frontage length: Road frontage: 100
Lot
- Size: 0.25 Acres
- Features: Leased, Level, Neighborhood
Details
- Additional structures: Outbuilding
- Parcel number: LOUDM00069B000211L000000
- Zoning description: RURAL
Construction
Type & style
- Home type: MobileManufactured
- Architectural style: Ranch
- Property subtype: Manufactured Home
Materials
- Vinyl Siding
- Foundation: Pillar/Post/Pier
- Roof: Metal
Condition
- New construction: No
- Year built: 1987
Utilities & green energy
- Electric: Circuit Breakers
- Sewer: Community
Community & neighborhood
Location
- Region: Loudon
- Subdivision: Freedom Hill Cooperative
HOA & financial
Other financial information
- Additional fee information: Fee: $496
Other
Other facts
- Road surface type: Paved
Price history
| Date | Event | Price |
|---|---|---|
| 8/31/2023 | Sold | $194,000+2.2%$152/sqft |
Source: | ||
| 8/2/2023 | Contingent | $189,900$149/sqft |
Source: | ||
| 7/24/2023 | Listed for sale | $189,900+154.2%$149/sqft |
Source: | ||
| 5/26/2017 | Sold | $74,700$59/sqft |
Source: | ||
Public tax history
| Year | Property taxes | Tax assessment |
|---|---|---|
| 2024 | $1,611 +11.6% | $69,300 |
| 2023 | $1,444 +12.3% | $69,300 |
| 2022 | $1,286 +9.7% | $69,300 +35.9% |
Find assessor info on the county website
Neighborhood: 03307
Nearby schools
GreatSchools rating
- 2/10Loudon Elementary SchoolGrades: K-5Distance: 1.8 mi
- 5/10Merrimack Valley Middle SchoolGrades: 6-8Distance: 6.4 mi
- 4/10Merrimack Valley High SchoolGrades: 9-12Distance: 6.5 mi
Schools provided by the listing agent
- Elementary: Loudon Elementary
- Middle: Merrimack Valley Middle School
- High: Merrimack Valley High School
- District: Merrimack Valley SAU #46
Source: PrimeMLS. This data may not be complete. We recommend contacting the local school district to confirm school assignments for this home.

