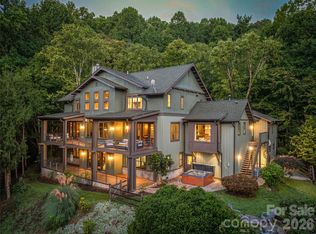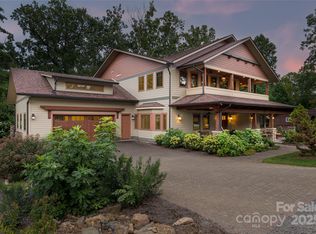Rare Find – Private, Secure Architectural Retreat
Estimated $4.5M+ Build Blends Luxury, Resilience, And Off-Grid Capability.
Late Architect's Personal Compound Built On 8.65 Acres With 360° Views Highlighting Mt. Mitchell, Makes For An Impressive Estate.
Features Include 10-Car Garage With Dual Kitchens, Guest House With Drive-In Parking, Gym, Sauna, New Endless Pool, Courtyard, Foyer, And Seven Kitchens Throughout. The Three Parcels Included Have Level, Rolling Usable Land. Massive and Impressive Concrete Work.
House Comes Equipped With Generator House And 4,000 Gallons Of Propane/Diesel For Long-Term Self-Sufficiency And Security.
Just 1 Mile From Mount Mitchell Golf Club; Close To Asheville, Boone, Skiing, Hiking, Biking, Rafting And Blue Ridge Parkway.
House Adjacent ALSO FOR SALE: Late Owner Used It As Another "Guest House" Address is 29 Down to Earth
PRESENT ALL OFFERS
Fly Into Asheville Or Charlotte Intl. Airport. Call Now For Your Private Showing.
Active
Price cut: $20K (12/22)
$2,475,500
151 Pine Ridge Rd, Burnsville, NC 28714
4beds
11,432sqft
Est.:
Single Family Residence
Built in 2005
8.59 Acres Lot
$-- Zestimate®
$217/sqft
$-- HOA
What's special
New endless poolLevel rolling usable landDual kitchens
- 366 days |
- 658 |
- 19 |
Zillow last checked: 8 hours ago
Listing updated: January 16, 2026 at 08:25am
Listing Provided by:
Tim Newton timnewton@cbnewtonrealestate.com,
Coldwell Banker Newton RE
Source: Canopy MLS as distributed by MLS GRID,MLS#: 4217330
Tour with a local agent
Facts & features
Interior
Bedrooms & bathrooms
- Bedrooms: 4
- Bathrooms: 7
- Full bathrooms: 4
- 1/2 bathrooms: 3
- Main level bedrooms: 1
Primary bedroom
- Features: Ceiling Fan(s), Open Floorplan
- Level: Main
- Area: 483.11 Square Feet
- Dimensions: 15' 8" X 30' 10"
Other
- Features: Attic Stairs Pulldown, Ceiling Fan(s), Open Floorplan
- Level: Upper
- Area: 1344 Square Feet
- Dimensions: 42' 0" X 32' 0"
Other
- Features: Elevator
- Level: Upper
- Area: 758.84 Square Feet
- Dimensions: 39' 5" X 19' 3"
Heating
- Heat Pump, Wood Stove, Other
Cooling
- Heat Pump
Appliances
- Included: Dishwasher, Double Oven, Exhaust Hood, Gas Cooktop, Gas Range, Microwave, Refrigerator with Ice Maker, Washer/Dryer
- Laundry: Inside, Laundry Room, Main Level, Multiple Locations
Features
- Elevator, Kitchen Island, Open Floorplan, Sauna, Whirlpool, Other - See Remarks, Total Primary Heated Living Area: 8744
- Flooring: Tile, Wood
- Windows: Window Treatments
- Has basement: No
- Attic: Finished,Pull Down Stairs
- Fireplace features: Bonus Room, Family Room, Great Room, Kitchen, Living Room, Wood Burning, Wood Burning Stove
Interior area
- Total structure area: 7,706
- Total interior livable area: 11,432 sqft
- Finished area above ground: 8,744
- Finished area below ground: 0
Property
Parking
- Total spaces: 35
- Parking features: Driveway, Attached Garage, Detached Garage, Garage Door Opener, Garage Faces Side, Keypad Entry, Parking Deck, Parking Garage, Parking Lot, Parking Space(s), Parking Space(s) (Off Site), RV Access/Parking, Garage on Main Level
- Attached garage spaces: 10
- Uncovered spaces: 25
- Details: Park 25+ Cars in Gate, 10+ Inside Garages, Tall Garage Doors, RV Parking On Included Adjacent Lot
Accessibility
- Accessibility features: Bath 60 Inch Turning Radius, Bath Grab Bars, Accessible Elevator Installed, Garage Door Height Greater Than 84 inches, Ramp(s)-Main Level, Vehicle Transfer Area
Features
- Levels: Three Or More
- Stories: 3
- Patio & porch: Covered, Deck, Patio, Porch, Rear Porch, Terrace, Other
- Exterior features: Elevator
- Has private pool: Yes
- Pool features: In Ground, Indoor, Lap
- Fencing: Chain Link,Fenced
- Has view: Yes
- View description: Long Range, Mountain(s), Year Round
- Waterfront features: None
Lot
- Size: 8.59 Acres
- Features: Level, Open Lot, Private, Wooded, Views
Details
- Additional structures: Other
- Parcel number: 075503405997000, 075500414166000
- Zoning: RS1
- Special conditions: Estate
- Other equipment: Fuel Tank(s), Generator, Generator Hookup, Other - See Remarks
Construction
Type & style
- Home type: SingleFamily
- Architectural style: Contemporary
- Property subtype: Single Family Residence
Materials
- Block, Fiber Cement
- Foundation: Crawl Space, Slab
Condition
- New construction: No
- Year built: 2005
Utilities & green energy
- Sewer: Septic Installed
- Water: Well
- Utilities for property: Propane
Community & HOA
Community
- Features: None
- Security: Security System
- Subdivision: none
Location
- Region: Burnsville
- Elevation: 3000 Feet
Financial & listing details
- Price per square foot: $217/sqft
- Tax assessed value: $1,662,800
- Annual tax amount: $9,727
- Date on market: 1/31/2025
- Cumulative days on market: 366 days
- Listing terms: Cash,Conventional
- Road surface type: Asphalt, Gravel
Estimated market value
Not available
Estimated sales range
Not available
$4,046/mo
Price history
Price history
| Date | Event | Price |
|---|---|---|
| 12/22/2025 | Price change | $2,475,500-0.8%$217/sqft |
Source: | ||
| 8/21/2025 | Price change | $2,495,500-13.7%$218/sqft |
Source: | ||
| 1/31/2025 | Listed for sale | $2,890,450+5.1%$253/sqft |
Source: | ||
| 8/25/2024 | Listing removed | -- |
Source: | ||
| 4/15/2024 | Listed for sale | $2,750,000$241/sqft |
Source: | ||
Public tax history
Public tax history
| Year | Property taxes | Tax assessment |
|---|---|---|
| 2025 | $9,727 | $1,662,800 |
| 2024 | $9,727 +87% | -- |
| 2023 | $5,203 | $782,420 |
Find assessor info on the county website
BuyAbility℠ payment
Est. payment
$13,703/mo
Principal & interest
$11847
Property taxes
$990
Home insurance
$866
Climate risks
Neighborhood: 28714
Nearby schools
GreatSchools rating
- 5/10South Toe Elementary SchoolGrades: K-5Distance: 4.7 mi
- 9/10East Yancey MiddleGrades: 6-8Distance: 10.4 mi
- 4/10Mountain Heritage HighGrades: PK,9-12Distance: 12.6 mi
Schools provided by the listing agent
- Elementary: South Toe
- Middle: East Yancey
- High: Mountain Heritage
Source: Canopy MLS as distributed by MLS GRID. This data may not be complete. We recommend contacting the local school district to confirm school assignments for this home.
- Loading
- Loading





