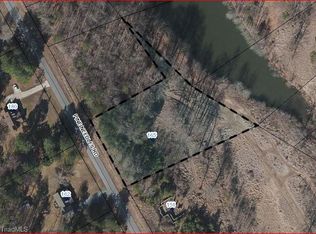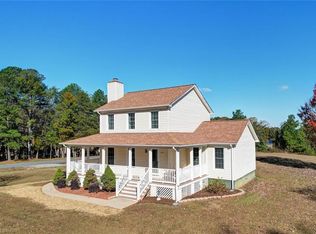Sold for $573,900
$573,900
151 Pine Needles Rd, Reidsville, NC 27320
3beds
3,494sqft
Stick/Site Built, Residential, Single Family Residence
Built in 2020
5.38 Acres Lot
$618,200 Zestimate®
$--/sqft
$3,497 Estimated rent
Home value
$618,200
$569,000 - $674,000
$3,497/mo
Zestimate® history
Loading...
Owner options
Explore your selling options
What's special
This charming farm-style home is located in a tranquil neighborhood on 5.3 acres of beautiful land. It features 12 spacious rooms, including a gorgeous 17-foot cathedral-ceiling great room, a well-equipped kitchen with a walk-in pantry, a dedicated office space, and a large laundry room. The main primary BR retreat with an en-suite bathroom, walk-in shower & jacuzzi tub. The finished basement adds more flexible living space with two additional bedrooms, a laundry room, a dedicated workout area, and three full baths. Perfect for in-law suite. Outside, the covered front and back porch has an open deck and peaceful views of the surrounding landscape, including a delightful pond view. ALSO includes a 60x30 workshop 16' height, 2/10’ roll-up doors & 12’ lean-to shed for storage and hobbies. Conveniently situated for commuters to Eden or Greensboro, this property is FHA-VA-USDA approved, making it an ideal choice for various buyers. GREAT OPPORTUNITY FOR SOMEONE WHO NEEDS 4 TO 5 BEDROOMS!
Zillow last checked: 8 hours ago
Listing updated: April 01, 2025 at 07:12am
Listed by:
Teresa S. Knowles 336-613-8835,
CENTURY 21 THE KNOWLES TEAM
Bought with:
Tammy Fox, 201366
Keller Williams Central
Source: Triad MLS,MLS#: 1157305 Originating MLS: Greensboro
Originating MLS: Greensboro
Facts & features
Interior
Bedrooms & bathrooms
- Bedrooms: 3
- Bathrooms: 5
- Full bathrooms: 4
- 1/2 bathrooms: 1
- Main level bathrooms: 2
Primary bedroom
- Level: Main
- Dimensions: 13.92 x 12.5
Bedroom 2
- Level: Basement
- Dimensions: 17.42 x 10.75
Bedroom 3
- Level: Basement
- Dimensions: 9.17 x 16.67
Den
- Level: Basement
- Dimensions: 16.83 x 25.92
Dining room
- Level: Main
- Dimensions: 18.17 x 14.92
Kitchen
- Level: Main
- Dimensions: 13.58 x 14.92
Laundry
- Level: Basement
- Dimensions: 5.67 x 3.42
Laundry
- Level: Main
- Dimensions: 10.92 x 6.92
Living room
- Level: Main
- Dimensions: 24.92 x 24.75
Office
- Level: Basement
- Dimensions: 13.08 x 11.67
Office
- Level: Main
- Dimensions: 10 x 9.92
Other
- Level: Basement
- Dimensions: 10.58 x 11
Heating
- Forced Air, Heat Pump, Electric, Propane
Cooling
- Central Air
Appliances
- Included: Oven, Built-In Range, Tankless Water Heater
- Laundry: 2nd Dryer Connection, 2nd Washer Connection, Dryer Connection, In Basement, Main Level, Washer Hookup
Features
- Great Room, Ceiling Fan(s), Kitchen Island, Pantry, Vaulted Ceiling(s)
- Flooring: Laminate, Vinyl
- Basement: Finished, Basement
- Attic: Partially Floored,Pull Down Stairs
- Number of fireplaces: 1
- Fireplace features: Living Room
Interior area
- Total structure area: 3,494
- Total interior livable area: 3,494 sqft
- Finished area above ground: 1,635
- Finished area below ground: 1,859
Property
Parking
- Parking features: Driveway, Gravel
- Has uncovered spaces: Yes
Features
- Levels: One
- Stories: 1
- Patio & porch: Porch
- Exterior features: Remarks
- Pool features: None
- Has view: Yes
- View description: Water
- Has water view: Yes
- Water view: Water
Lot
- Size: 5.38 Acres
- Features: Partially Wooded, Rural, Not in Flood Zone
- Residential vegetation: Partially Wooded
Details
- Additional structures: Storage
- Parcel number: 170461 & 135181
- Zoning: RA
- Special conditions: Owner Sale
Construction
Type & style
- Home type: SingleFamily
- Property subtype: Stick/Site Built, Residential, Single Family Residence
Materials
- Vinyl Siding
Condition
- Year built: 2020
Utilities & green energy
- Sewer: Septic Tank
- Water: Well
Community & neighborhood
Location
- Region: Reidsville
- Subdivision: Sandy Cross Village
Other
Other facts
- Listing agreement: Exclusive Right To Sell
- Listing terms: Cash,Conventional,USDA Loan,VA Loan
Price history
| Date | Event | Price |
|---|---|---|
| 3/31/2025 | Sold | $573,900-0.9% |
Source: | ||
| 1/7/2025 | Pending sale | $578,900 |
Source: | ||
| 10/31/2024 | Price change | $578,900-1.9% |
Source: | ||
| 10/3/2024 | Listed for sale | $589,900+2006.8% |
Source: | ||
| 7/9/2019 | Sold | $28,000$8/sqft |
Source: Public Record Report a problem | ||
Public tax history
| Year | Property taxes | Tax assessment |
|---|---|---|
| 2024 | $3,149 +55.8% | $489,801 +90.2% |
| 2023 | $2,021 | $257,491 |
| 2022 | $2,021 | $257,491 |
Find assessor info on the county website
Neighborhood: 27320
Nearby schools
GreatSchools rating
- 3/10Monroeton ElementaryGrades: PK-5Distance: 3.5 mi
- 7/10Rockingham County MiddleGrades: 6-8Distance: 2.3 mi
- 5/10Rockingham County HighGrades: 9-12Distance: 2.2 mi
Schools provided by the listing agent
- Elementary: Monroeton
- Middle: Rockingham County
- High: Rockingham County
Source: Triad MLS. This data may not be complete. We recommend contacting the local school district to confirm school assignments for this home.
Get a cash offer in 3 minutes
Find out how much your home could sell for in as little as 3 minutes with a no-obligation cash offer.
Estimated market value$618,200
Get a cash offer in 3 minutes
Find out how much your home could sell for in as little as 3 minutes with a no-obligation cash offer.
Estimated market value
$618,200

