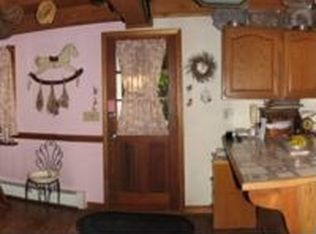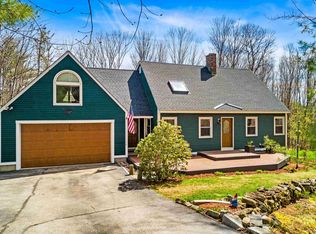Back on the market due to buyer financing. This 3BD, 2 1/2 BA Colonial sits high on sought-after Pine Hill Estates on 3.5 acres, surrounded by 600 acres of conservation land. The 1st floor kitchen opens to the Dining Room & Great Room with pellet stove. Enjoy the sunrise & seasonal views from the front Farmers Porch & dinner or game night on the back Screen Porch. The Living Room is intimate with its beamed ceiling, wood fireplace & large Palladian window overlooking the front yard. Use the extra room on the 1st floor as an office or extra bedroom. Retreat to Manland to watch the game, or turn it into a home gym or teen room! The 2.5 bay garage provides plenty of room & easy access to toys or mower. Every season brings something new from the perennial gardens! There's room for a pickup football game in the lower field or to add a pool! The Eastman Conservation area is right off the backyard for hiking, hunting, snowshoeing or XC skiing. Easy commute - Pine Hill is directly off of Rte 77. No other property in this price range offers the amenities and versatility that this home does! Open House Sunday (November 24th) 12 to 2 - come and see this gorgeous home!
This property is off market, which means it's not currently listed for sale or rent on Zillow. This may be different from what's available on other websites or public sources.

