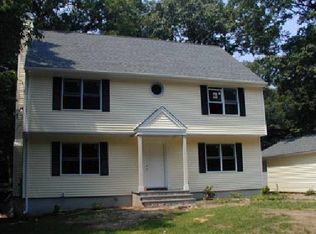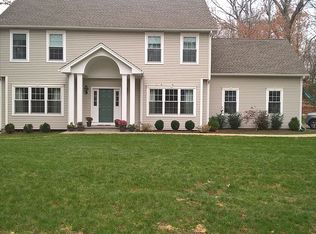Nestled on a quiet, tree-lined street in the coveted Lake Hills neighborhood is 151 Papurah Road. This 4 bed, 3.5 bath home sits on a 1/2+ acre level lot. The original home was built in 1954, was renovated in 2001 and refreshed in 2021. The light-filled main floor includes a cozy family room with fireplace, formal dining room, and eat-in-kitchen. The kitchen has been updated with a new herringbone tiled floor, painted cabinetry, new appliances, and white quartz countertops. Step outside where an expansive stone patio allows you to truly enjoy outdoor living. The spacious back yard offers room for a pool and backs up to a wooded area offering plentiful privacy. The large primary suite features an updated ensuite bath. Third floor, newly carpeted, finished space with a full bath is a huge bonus! This property transfers with Deeded Lake Rights entitling you to use of 5 private beaches for swimming, and kayaking. Incredible community to live in, with holiday parties, beach bonfires and movie nights at the lake. Convenient to Route 15, Black Rock Turnpike shopping, Fine Dining, and just minutes to trains & downtown.
This property is off market, which means it's not currently listed for sale or rent on Zillow. This may be different from what's available on other websites or public sources.

