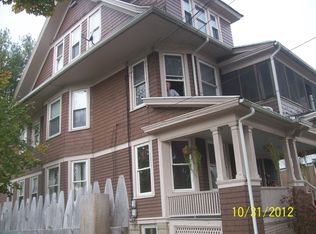QUIET AREA WITH PARKING, LARGE ROOMS, HIGH CEILINGS, POCKET DOORS, STAINED GLASS. FRONT AND REAR STAIRS, 2 OUTSIDE COVERED BALCONIES. 1 MILE TO FAIRFIELD LINE.
This property is off market, which means it's not currently listed for sale or rent on Zillow. This may be different from what's available on other websites or public sources.
