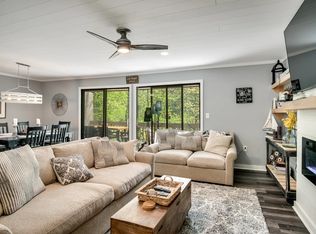Sold for $371,000
$371,000
151 Overlook Road #C, Sapphire, NC 28774
3beds
--sqft
Condominium
Built in 1971
-- sqft lot
$379,200 Zestimate®
$--/sqft
$2,255 Estimated rent
Home value
$379,200
Estimated sales range
Not available
$2,255/mo
Zestimate® history
Loading...
Owner options
Explore your selling options
What's special
3BR/2BA Condo with Views of Fairfield Lake
Welcome to your serene mountain escape! Nestled in the heart of Sapphire Valley, this beautifully maintained 3-bedroom, 2-bathroom condo offers views of picturesque Fairfield Lake. Spanning three levels, this inviting home is perfect for those seeking a peaceful retreat or a turnkey vacation property.
The main level boasts an open-concept living and dining area, complete with a cozy fireplace, and expansive windows that flood the space with natural light and showcase the stunning lake backdrop. Step out onto the private deck and take in the tranquil beauty of the water and surrounding mountains — the perfect spot for morning coffee or after dinner drinks.
Upstairs, the private primary suite offers a peaceful sanctuary with ample closet space. Two additional bedrooms, one on the upper level and one on the lower level provide comfortable accommodations for family and guests, along with a second full bath and bonus storage.
Ownership includes access to Sapphire Valley Master Association amenities, featuring indoor and outdoor pools, fitness center, tennis, golf, ski slope, walking trails, and access to Fairfield Lake’s beach and boating opportunities — all just minutes from your door.
Whether you're looking for a full-time residence, seasonal getaway, or investment opportunity, this lakefront gem offers the perfect blend of mountain charm and resort-style living.
Don't miss your chance to own a slice of paradise!
Zillow last checked: 8 hours ago
Listing updated: June 27, 2025 at 09:21am
Listed by:
Katy Postell,
Berkshire Hathaway HomeServices Meadows Mountain Realty - HF
Bought with:
Bill Kruckenberger
Sapphire Valley Real Estate
Source: HCMLS,MLS#: 1000415Originating MLS: Highlands Cashiers Board of Realtors
Facts & features
Interior
Bedrooms & bathrooms
- Bedrooms: 3
- Bathrooms: 2
- Full bathrooms: 2
Bedroom 1
- Level: Upper
Bedroom 2
- Level: Upper
Bedroom 3
- Level: Lower
Bathroom 1
- Level: Upper
Bathroom 2
- Level: Lower
Den
- Level: Lower
Kitchen
- Level: Main
Laundry
- Level: Lower
Living room
- Level: Main
Heating
- Ductless, Wood
Cooling
- Ductless
Appliances
- Included: Dryer, Dishwasher, Microwave, Range, Refrigerator, Range Hood, Washer
- Laundry: Lower Level
Features
- See Remarks
- Flooring: Carpet, Tile
- Number of fireplaces: 2
- Fireplace features: Den, Living Room
Property
Parking
- Parking features: Paved
Features
- Levels: Three Or More
- Stories: 3
- Patio & porch: Covered, Balcony
- Exterior features: Balcony
- Pool features: Community
- Has view: Yes
- View description: Lake
- Has water view: Yes
- Water view: Lake
- Body of water: Fairfield Lake
Lot
- Size: 871.20 sqft
Details
- Additional structures: None
- Parcel number: 7592144162
- Zoning description: Residential
Construction
Type & style
- Home type: Condo
- Property subtype: Condominium
Materials
- Roof: Shingle
Condition
- New construction: No
- Year built: 1971
Utilities & green energy
- Sewer: Public Sewer
- Water: Public
- Utilities for property: Cable Connected, Electricity Connected, Sewer Connected, Water Connected
Community & neighborhood
Community
- Community features: Clubhouse, Fitness Center, Fishing, Golf, Lake, Playground, Pickleball, Pool, Street Lights, Tennis Court(s), Trails/Paths
Location
- Region: Sapphire
- Subdivision: Hilltop Condos
HOA & financial
HOA
- Has HOA: Yes
- HOA fee: $13,960 annually
- Association name: Hilltop Poa, Sapphire Valley Master Association
Other
Other facts
- Listing agreement: Exclusive Right To Sell
Price history
| Date | Event | Price |
|---|---|---|
| 6/27/2025 | Sold | $371,000-4.9% |
Source: HCMLS #1000415 Report a problem | ||
| 4/18/2025 | Pending sale | $390,000 |
Source: BHHS broker feed #1000415 Report a problem | ||
| 4/18/2025 | Contingent | $390,000 |
Source: HCMLS #1000415 Report a problem | ||
| 4/14/2025 | Listed for sale | $390,000+50.1% |
Source: HCMLS #1000415 Report a problem | ||
| 3/11/2022 | Sold | $259,900 |
Source: HCMLS #98107 Report a problem | ||
Public tax history
Tax history is unavailable.
Neighborhood: 28774
Nearby schools
GreatSchools rating
- 5/10Blue Ridge SchoolGrades: PK-6Distance: 4.4 mi
- 4/10Blue Ridge Virtual Early CollegeGrades: 7-12Distance: 4.4 mi
- 7/10Jackson Co Early CollegeGrades: 9-12Distance: 18.1 mi
Get pre-qualified for a loan
At Zillow Home Loans, we can pre-qualify you in as little as 5 minutes with no impact to your credit score.An equal housing lender. NMLS #10287.
