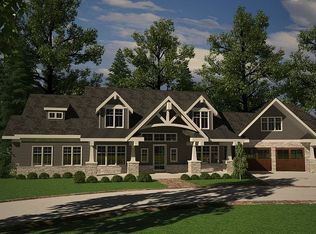Fabulous large Mac and Mac home in a very desired area of Upper St Clair. Governors driveway. Situated on 1.5 acres across from Gilfillan properties.
This property is off market, which means it's not currently listed for sale or rent on Zillow. This may be different from what's available on other websites or public sources.
