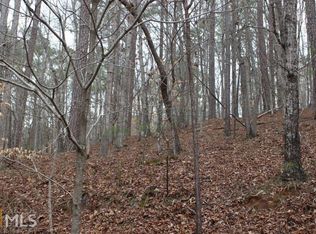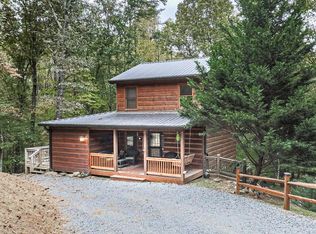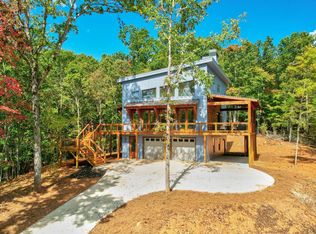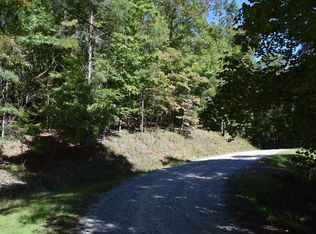Closed
$360,000
151 Oneida Cir #1-330, Ellijay, GA 30540
2beds
900sqft
Single Family Residence, Cabin
Built in 2007
1.1 Acres Lot
$359,900 Zestimate®
$400/sqft
$-- Estimated rent
Home value
$359,900
$342,000 - $378,000
Not available
Zestimate® history
Loading...
Owner options
Explore your selling options
What's special
Custom cozy cabin (approx 1,330 finished SF) in a tree house like setting. A creek (244') runs the rear of both lots. New hard wired Generator. Metal roof. Furnished with few exceptions. Tall windows in every room for lots of natural light. Beautiful mix of knotty pine and sheet rock walls, hard wood and LVP floors. Only 1 mile from the gate and 1 mile to the Rec center. Gated security and all the fun amenities: olympic size indoor heated pool, two outdoor pools, pickleball and tennis courts, mini putt putt, dog park, fitness room and game room, concerts and food trucks at the Coosa park, & river tubing! Several clubs/classes: chair yoga, bridge, walking, line dancing, bingo, and many more! Cabin features easy parking into main floor: porch, family room, kitchen and large wrap deck overlooking woods. Low yard maintenance and features a fern garden. Views from every room and lots of natural light. Large master features a like new king remote adjustable base/mattress, cozy balcony and high ceilings. Gas logs in the family room feature a custom wood mantel. Large raised gravel outdoor fire pit in the back yard. Large wrap deck off the kitchen with a large Weber grill, line is attached to the propane tank. Interior owners closet. Two attached exterior storage rooms. Easy show.
Zillow last checked: 8 hours ago
Listing updated: November 11, 2025 at 02:07pm
Listed by:
Tammy A Mobley 770-337-1000,
Anchor All Realty Inc.
Bought with:
Jessica Holloway, 367488
Coldwell Banker High Country
Source: GAMLS,MLS#: 10503066
Facts & features
Interior
Bedrooms & bathrooms
- Bedrooms: 2
- Bathrooms: 3
- Full bathrooms: 2
- 1/2 bathrooms: 1
Dining room
- Features: Dining Rm/Living Rm Combo
Kitchen
- Features: Pantry
Heating
- Central, Electric
Cooling
- Ceiling Fan(s), Central Air, Electric
Appliances
- Included: Dishwasher, Dryer, Electric Water Heater, Ice Maker, Microwave, Oven/Range (Combo), Refrigerator, Stainless Steel Appliance(s), Washer
- Laundry: Laundry Closet
Features
- High Ceilings
- Flooring: Hardwood, Tile
- Windows: Double Pane Windows, Window Treatments
- Basement: Bath Finished,Finished,Interior Entry
- Number of fireplaces: 1
- Fireplace features: Family Room, Gas Log, Gas Starter, Outside
- Common walls with other units/homes: No Common Walls
Interior area
- Total structure area: 900
- Total interior livable area: 900 sqft
- Finished area above ground: 450
- Finished area below ground: 450
Property
Parking
- Parking features: Kitchen Level
Accessibility
- Accessibility features: Accessible Approach with Ramp, Accessible Entrance
Features
- Levels: Three Or More
- Stories: 3
- Patio & porch: Deck, Patio, Porch
- Exterior features: Balcony, Gas Grill, Other
Lot
- Size: 1.10 Acres
- Features: Other, Sloped
- Residential vegetation: Partially Wooded
Details
- Parcel number: 3038G 021
- Special conditions: Agent Owned,As Is,Covenants/Restrictions
Construction
Type & style
- Home type: SingleFamily
- Architectural style: Bungalow/Cottage
- Property subtype: Single Family Residence, Cabin
Materials
- Wood Siding
- Foundation: Block
- Roof: Metal
Condition
- Resale
- New construction: No
- Year built: 2007
Details
- Warranty included: Yes
Utilities & green energy
- Electric: Generator
- Sewer: Septic Tank
- Water: Public
- Utilities for property: Cable Available, Electricity Available, High Speed Internet, Phone Available, Propane, Water Available
Community & neighborhood
Security
- Security features: Gated Community
Community
- Community features: Clubhouse, Fitness Center, Gated, Guest Lodging, Park, Playground, Pool, Tennis Court(s)
Location
- Region: Ellijay
- Subdivision: Coosawattee River Resort
Other
Other facts
- Listing agreement: Exclusive Right To Sell
- Listing terms: Cash,Conventional
Price history
| Date | Event | Price |
|---|---|---|
| 11/11/2025 | Sold | $360,000-2.4%$400/sqft |
Source: | ||
| 9/15/2025 | Price change | $369,000-2.6%$410/sqft |
Source: | ||
| 7/18/2025 | Price change | $379,000-1.6%$421/sqft |
Source: | ||
| 4/21/2025 | Listed for sale | $385,000$428/sqft |
Source: | ||
Public tax history
Tax history is unavailable.
Neighborhood: 30540
Nearby schools
GreatSchools rating
- 6/10Mountain View Elementary SchoolGrades: K-5Distance: 4.9 mi
- 8/10Clear Creek Middle SchoolGrades: 6-8Distance: 7.6 mi
- 7/10Gilmer High SchoolGrades: 9-12Distance: 4.9 mi
Schools provided by the listing agent
- Elementary: Ellijay Primary/Elementary
- Middle: Clear Creek
- High: Gilmer
Source: GAMLS. This data may not be complete. We recommend contacting the local school district to confirm school assignments for this home.

Get pre-qualified for a loan
At Zillow Home Loans, we can pre-qualify you in as little as 5 minutes with no impact to your credit score.An equal housing lender. NMLS #10287.
Sell for more on Zillow
Get a free Zillow Showcase℠ listing and you could sell for .
$359,900
2% more+ $7,198
With Zillow Showcase(estimated)
$367,098


