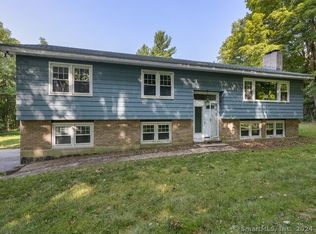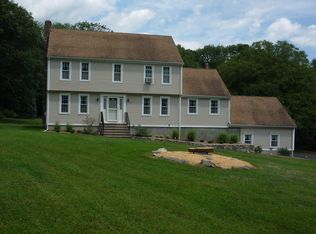ATTENTION BUYER'S LOOKING FOR A TRULY UNIQUE HOME? YOUR SEARCH IS OVER. THIS CHARMING TRI-LEVEL HOME IS YOUR MINI-ESTATE WITH MATURE LANDSCAPING, PATIOS, EXTENSIVE DECKING, IN-GROUND POOL, AND BEAUTIFUL PERENNIALS GARDENS, ALL LOCATED IN A BLUE RIBBON SCHOOL DISTRICT. The large Living Room flows into a Gourmet Kitchen with corian counters, island, built-in hutches and custom painted back-splash. Step down to an expansive Great Room and Dining Room with vaulted ceiling, floor to ceiling fireplace, rock garden w/pond, skylites and plenty of windows. Enter an arched doorway to a sun drenched game room w/small fireplace, overlooking the pool and patio for great summer entertainment. Another Bedroom with full bath is located in the 3rd level, with laundry, and private entry. Great potential in-law apartment. 3 additional Bedrooms on main level, all with hardwood floors and two additional bathrooms. YOUR PARADISE IS WAITING. Great location for commute, schools and parks.
This property is off market, which means it's not currently listed for sale or rent on Zillow. This may be different from what's available on other websites or public sources.

