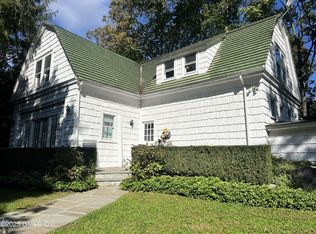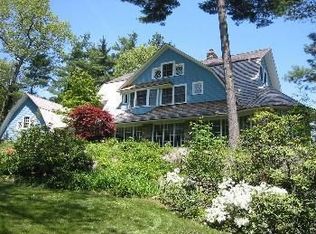Sold for $11,000,000 on 12/04/25
$11,000,000
151 Old Church Rd, Greenwich, CT 06830
8beds
10,935sqft
Residential, Single Family Residence
Built in 1903
3.98 Acres Lot
$11,021,000 Zestimate®
$1,006/sqft
$7,733 Estimated rent
Home value
$11,021,000
$10.03M - $12.12M
$7,733/mo
Zestimate® history
Loading...
Owner options
Explore your selling options
What's special
''Oak Castle Farm'', an extraordinary 7-bedroom turn-of-the-century English-style granite and shingle home, masterfully renovated and expanded under the supervision of noted architect, Alisberg Parker. Stunning 2014 transition incorporates relaxed grandeur with all modern-day luxuries. Exquisite detail, quality and scale with high ceilings throughout. Spectacular landscape and manicured grounds with towering specimen trees, broad lawns and perennial gardens set atop this multi-lot 3.98-acre compound at end of private lane. Complete with pool, spa, tennis/sports court, and numerous outdoor entertainment areas. 1-bedroom carriage house with office suite, multi-media theater and 3-car garage. Close proximity to schools, houses of worship and transportation minutes from downtown Greenwich.
Zillow last checked: 8 hours ago
Listing updated: December 04, 2025 at 01:04pm
Listed by:
John McAtee 203-912-3787,
Coldwell Banker Realty
Bought with:
Ellen Mosher, RES.0775225
Houlihan Lawrence
Source: Greenwich MLS, Inc.,MLS#: 122664
Facts & features
Interior
Bedrooms & bathrooms
- Bedrooms: 8
- Bathrooms: 10
- Full bathrooms: 7
- 1/2 bathrooms: 3
Heating
- Natural Gas, Forced Air
Cooling
- Central Air
Appliances
- Laundry: Laundry Room
Features
- Vaulted Ceiling(s), Built-in Features
- Basement: Finished
- Number of fireplaces: 7
Interior area
- Total structure area: 10,935
- Total interior livable area: 10,935 sqft
Property
Parking
- Total spaces: 3
- Parking features: Garage Door Opener
- Garage spaces: 3
Features
- Patio & porch: Screened, Terrace
- Exterior features: Gas Grill
- Has private pool: Yes
Lot
- Size: 3.98 Acres
- Features: Level
Details
- Additional structures: Carriage House
- Parcel number: 071212/S
- Zoning: RA-1
- Other equipment: Generator
Construction
Type & style
- Home type: SingleFamily
- Property subtype: Residential, Single Family Residence
Materials
- Shingle Siding, Stone
- Roof: Asphalt
Condition
- Year built: 1903
- Major remodel year: 2018
Utilities & green energy
- Water: Public
- Utilities for property: Cable Connected
Community & neighborhood
Security
- Security features: Security System
Location
- Region: Greenwich
Price history
| Date | Event | Price |
|---|---|---|
| 12/4/2025 | Sold | $11,000,000-3.5%$1,006/sqft |
Source: | ||
| 9/21/2025 | Pending sale | $11,400,000$1,043/sqft |
Source: | ||
| 5/2/2025 | Listed for sale | $11,400,000-8.8%$1,043/sqft |
Source: | ||
| 7/4/2024 | Listing removed | -- |
Source: | ||
| 3/1/2024 | Listed for sale | $12,500,000+108.5%$1,143/sqft |
Source: | ||
Public tax history
| Year | Property taxes | Tax assessment |
|---|---|---|
| 2025 | $39,068 +3.5% | $3,161,130 |
| 2024 | $37,731 +2.6% | $3,161,130 |
| 2023 | $36,783 +0.9% | $3,161,130 |
Find assessor info on the county website
Neighborhood: 06830
Nearby schools
GreatSchools rating
- 9/10North Street SchoolGrades: PK-5Distance: 1 mi
- 8/10Central Middle SchoolGrades: 6-8Distance: 0.5 mi
- 10/10Greenwich High SchoolGrades: 9-12Distance: 0.4 mi
Schools provided by the listing agent
- Elementary: North Street
- Middle: Central
Source: Greenwich MLS, Inc.. This data may not be complete. We recommend contacting the local school district to confirm school assignments for this home.
Sell for more on Zillow
Get a free Zillow Showcase℠ listing and you could sell for .
$11.0M
2% more+ $220K
With Zillow Showcase(estimated)
$11.2M
