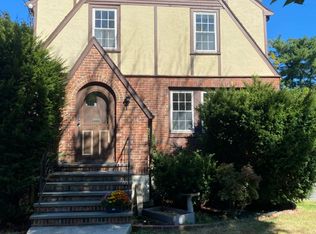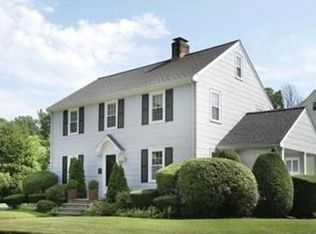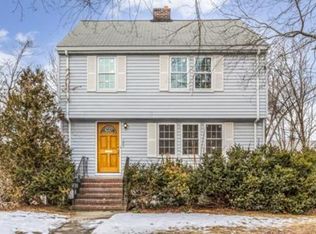Sold for $930,000
$930,000
151 Oakdale Rd, Newton, MA 02461
3beds
1,412sqft
Single Family Residence
Built in 1934
5,360 Square Feet Lot
$955,300 Zestimate®
$659/sqft
$4,091 Estimated rent
Home value
$955,300
$879,000 - $1.04M
$4,091/mo
Zestimate® history
Loading...
Owner options
Explore your selling options
What's special
Welcome to this charming, recently updated cape style home in Newton Highlands. This home has 3 bedrooms, 1.5 baths, 1 car garage and a fenced in yard. The first floor features a large living room, updated kitchen with stainless steel appliances, granite countertops and an updated powder room. A bright and airy dining room connects seamlessly to your kitchen, perfect for entertaining. Rounding out this level is a spacious, heated, sun room overlooking your fenced in back yard. The second floor features 3 bedrooms and a full bath. Close to schools, major routes, restaurants and everything else Newton has to offer! House is being sold AS IS
Zillow last checked: 8 hours ago
Listing updated: September 16, 2024 at 06:10am
Listed by:
The Jeff Groper Group 617-240-8000,
Coldwell Banker Realty - Newton 617-969-2447,
John Jennings 857-636-9917
Bought with:
Vena Priestly
Rise Realty
Source: MLS PIN,MLS#: 73272180
Facts & features
Interior
Bedrooms & bathrooms
- Bedrooms: 3
- Bathrooms: 2
- Full bathrooms: 1
- 1/2 bathrooms: 1
- Main level bathrooms: 1
Primary bedroom
- Features: Closet, Flooring - Hardwood, Window(s) - Picture, Cable Hookup
- Level: Second
- Area: 202.38
- Dimensions: 12.58 x 16.08
Bedroom 2
- Features: Closet, Flooring - Hardwood, Window(s) - Picture, Cable Hookup, Window Seat
- Level: Second
- Area: 171.97
- Dimensions: 13.67 x 12.58
Bedroom 3
- Features: Flooring - Hardwood, Window(s) - Picture, Cable Hookup
- Level: Second
- Area: 59.97
- Dimensions: 10.58 x 5.67
Bathroom 1
- Features: Bathroom - Full, Bathroom - Tiled With Tub & Shower, Flooring - Stone/Ceramic Tile, Window(s) - Picture, Remodeled
- Level: Second
Bathroom 2
- Features: Bathroom - Half, Flooring - Stone/Ceramic Tile, Remodeled
- Level: Main,First
- Area: 18.61
- Dimensions: 3.33 x 5.58
Dining room
- Features: Flooring - Hardwood, Window(s) - Picture, Remodeled, Lighting - Pendant
- Level: Main,First
- Area: 113.22
- Dimensions: 11.42 x 9.92
Kitchen
- Features: Bathroom - Half, Closet/Cabinets - Custom Built, Flooring - Hardwood, Window(s) - Picture, Countertops - Stone/Granite/Solid, Recessed Lighting, Remodeled, Stainless Steel Appliances
- Level: Main,First
- Area: 146.27
- Dimensions: 14.75 x 9.92
Living room
- Features: Flooring - Hardwood, Window(s) - Picture, Cable Hookup
- Level: Main,First
- Area: 233.85
- Dimensions: 18.83 x 12.42
Heating
- Steam, Natural Gas
Cooling
- Window Unit(s)
Appliances
- Included: Gas Water Heater, Range, Dishwasher, Microwave, Refrigerator, Freezer, Washer, Dryer
- Laundry: In Basement, Washer Hookup
Features
- Cable Hookup, Sitting Room
- Flooring: Tile, Hardwood, Flooring - Stone/Ceramic Tile
- Basement: Full,Walk-Out Access,Unfinished
- Number of fireplaces: 1
- Fireplace features: Living Room
Interior area
- Total structure area: 1,412
- Total interior livable area: 1,412 sqft
Property
Parking
- Total spaces: 3
- Parking features: Attached, Storage, Paved Drive, Off Street, Driveway, Paved
- Attached garage spaces: 1
- Uncovered spaces: 2
Accessibility
- Accessibility features: No
Features
- Patio & porch: Porch - Enclosed
- Exterior features: Porch - Enclosed, Fenced Yard
- Fencing: Fenced/Enclosed,Fenced
- Frontage length: 50.00
Lot
- Size: 5,360 sqft
Details
- Parcel number: 704380
- Zoning: SR3
Construction
Type & style
- Home type: SingleFamily
- Architectural style: Cape
- Property subtype: Single Family Residence
Materials
- Stone
- Foundation: Concrete Perimeter
- Roof: Shingle
Condition
- Year built: 1934
Utilities & green energy
- Electric: 110 Volts
- Sewer: Public Sewer
- Water: Public
- Utilities for property: for Gas Range, Washer Hookup
Community & neighborhood
Community
- Community features: Public Transportation, Shopping, Pool, Tennis Court(s), Park, Walk/Jog Trails, Golf, Medical Facility, Laundromat, Conservation Area, Highway Access, House of Worship, Private School, Public School, T-Station, University
Location
- Region: Newton
Price history
| Date | Event | Price |
|---|---|---|
| 9/13/2024 | Sold | $930,000-1.9%$659/sqft |
Source: MLS PIN #73272180 Report a problem | ||
| 8/1/2024 | Listed for sale | $948,000+10.2%$671/sqft |
Source: MLS PIN #73272180 Report a problem | ||
| 9/9/2022 | Sold | $860,000+1.3%$609/sqft |
Source: MLS PIN #73017957 Report a problem | ||
| 7/27/2022 | Listed for sale | $849,000+135.8%$601/sqft |
Source: MLS PIN #73017957 Report a problem | ||
| 1/20/2000 | Sold | $360,000$255/sqft |
Source: Public Record Report a problem | ||
Public tax history
| Year | Property taxes | Tax assessment |
|---|---|---|
| 2025 | $7,838 +3.4% | $799,800 +3% |
| 2024 | $7,579 +6.9% | $776,500 +11.5% |
| 2023 | $7,091 +4.5% | $696,600 +8% |
Find assessor info on the county website
Neighborhood: Newton Upper Falls
Nearby schools
GreatSchools rating
- 8/10Countryside Elementary SchoolGrades: K-5Distance: 0.4 mi
- 9/10Charles E Brown Middle SchoolGrades: 6-8Distance: 0.9 mi
- 10/10Newton South High SchoolGrades: 9-12Distance: 0.8 mi
Schools provided by the listing agent
- Elementary: Countryside
- Middle: Brown
- High: Newton South
Source: MLS PIN. This data may not be complete. We recommend contacting the local school district to confirm school assignments for this home.
Get a cash offer in 3 minutes
Find out how much your home could sell for in as little as 3 minutes with a no-obligation cash offer.
Estimated market value$955,300
Get a cash offer in 3 minutes
Find out how much your home could sell for in as little as 3 minutes with a no-obligation cash offer.
Estimated market value
$955,300


