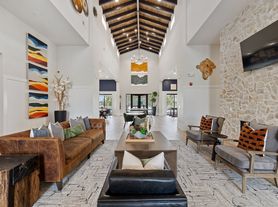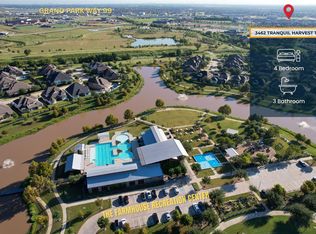Beautiful two-story brick home located on a cul-de-sac in the Harvest Green community. The exterior highlights a light brick facade, landscaped front yard, covered entry, and attached two-car garage. Inside, the home opens to a tall foyer with wood-look tile flooring, iron spindle staircase, and abundant natural light. The open-concept main level features a spacious living area, dining space, and a modern kitchen with a large island, white cabinetry, tile backsplash, and stainless steel appliances. Multiple large windows overlook the backyard, complemented by covered and open porch areas. Upstairs and downstairs layouts provide generously sized rooms and flexible living options, while the private fenced backyard offers outdoor enjoyment.
Copyright notice - Data provided by HAR.com 2022 - All information provided should be independently verified.
House for rent
$3,000/mo
151 Nightshade St, Richmond, TX 77406
4beds
2,432sqft
Price may not include required fees and charges.
Singlefamily
Available now
No pets
Electric, ceiling fan
Electric dryer hookup laundry
2 Attached garage spaces parking
Natural gas
What's special
Flexible living optionsLandscaped front yardAttached two-car garageTall foyerAbundant natural lightStainless steel appliancesWood-look tile flooring
- 27 days |
- -- |
- -- |
Travel times
Looking to buy when your lease ends?
Consider a first-time homebuyer savings account designed to grow your down payment with up to a 6% match & a competitive APY.
Facts & features
Interior
Bedrooms & bathrooms
- Bedrooms: 4
- Bathrooms: 3
- Full bathrooms: 2
- 1/2 bathrooms: 1
Heating
- Natural Gas
Cooling
- Electric, Ceiling Fan
Appliances
- Included: Dishwasher, Disposal, Dryer, Microwave, Oven, Refrigerator, Stove, Washer
- Laundry: Electric Dryer Hookup, In Unit, Washer Hookup
Features
- Ceiling Fan(s), Formal Entry/Foyer, High Ceilings, Primary Bed - 1st Floor
- Flooring: Carpet, Tile
Interior area
- Total interior livable area: 2,432 sqft
Property
Parking
- Total spaces: 2
- Parking features: Attached, Driveway, Covered
- Has attached garage: Yes
- Details: Contact manager
Features
- Stories: 2
- Exterior features: 1 Living Area, Architecture Style: Traditional, Attached, Back Yard, Cul-De-Sac, Driveway, ENERGY STAR Qualified Appliances, Electric Dryer Hookup, Electric Vehicle Charging Station(s), Entry, Fitness Center, Formal Entry/Foyer, Garage Door Opener, Heating: Gas, High Ceilings, Instant Hot Water, Lot Features: Back Yard, Cul-De-Sac, Street, Park, Party Room, Patio/Deck, Pets - No, Picnic Area, Playground, Pond, Pool, Primary Bed - 1st Floor, Splash Pad, Sprinkler System, Street, Trail(s), Trash Pick Up, Utility Room, Washer Hookup, Water Heater, Water Softener
Details
- Parcel number: 3801380010140907
Construction
Type & style
- Home type: SingleFamily
- Property subtype: SingleFamily
Condition
- Year built: 2023
Community & HOA
Community
- Features: Fitness Center, Playground
HOA
- Amenities included: Fitness Center, Pond Year Round
Location
- Region: Richmond
Financial & listing details
- Lease term: Long Term,12 Months
Price history
| Date | Event | Price |
|---|---|---|
| 10/4/2025 | Listed for rent | $3,000$1/sqft |
Source: | ||

