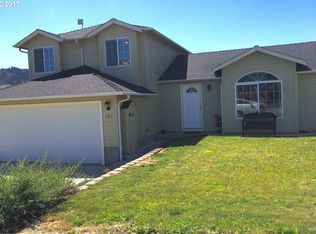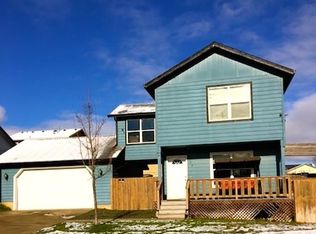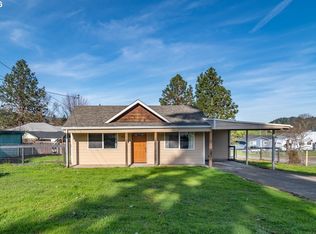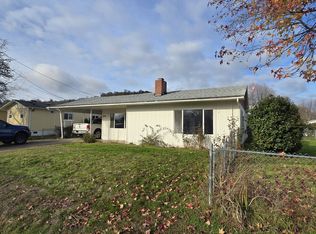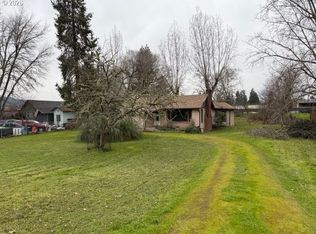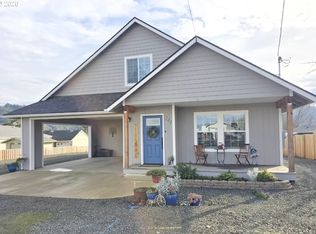Spacious 4 bedroom, 3 bath home located in the Plum Ridge neighborhood of Winston. 1512 sq ft with a functional floor plan, open living and dining area, and generous bedroom sizes. Detached 2-car garage and fenced yard provide added utility and storage. Bring your tools and get ready to build equity with this light-fix opportunity. Home is in need of repairs and updating and is being sold in as-is condition. Great opportunity for investors or buyers looking to renovate. Convenient location close to schools, shopping, and local amenities.
Active
$287,000
151 NE Plum Ridge Dr, Winston, OR 97496
4beds
1,512sqft
Est.:
Residential, Single Family Residence
Built in 2005
6,098.4 Square Feet Lot
$-- Zestimate®
$190/sqft
$-- HOA
What's special
Fenced yardFunctional floor planGenerous bedroom sizes
- 18 days |
- 888 |
- 48 |
Zillow last checked: 8 hours ago
Listing updated: 16 hours ago
Listed by:
Tiffanie Frasier 541-680-1075,
Keller Williams Southern Oregon-Umpqua Valley,
Troy Schuyler 541-643-1131,
Keller Williams Southern Oregon-Umpqua Valley
Source: RMLS (OR),MLS#: 615809249
Tour with a local agent
Facts & features
Interior
Bedrooms & bathrooms
- Bedrooms: 4
- Bathrooms: 3
- Full bathrooms: 3
- Main level bathrooms: 1
Rooms
- Room types: Bedroom 2, Bedroom 3, Dining Room, Family Room, Kitchen, Living Room, Primary Bedroom
Primary bedroom
- Level: Main
Heating
- Heat Pump
Cooling
- Heat Pump
Appliances
- Included: Electric Water Heater
- Laundry: Laundry Room
Features
- Flooring: Vinyl
- Windows: Double Pane Windows, Vinyl Frames
Interior area
- Total structure area: 1,512
- Total interior livable area: 1,512 sqft
Property
Parking
- Total spaces: 2
- Parking features: Driveway, Garage Available
- Garage spaces: 2
- Has uncovered spaces: Yes
Features
- Levels: Two
- Stories: 2
- Patio & porch: Deck
- Fencing: Fenced
- Has view: Yes
- View description: City
Lot
- Size: 6,098.4 Square Feet
- Features: Level, SqFt 5000 to 6999
Details
- Parcel number: R124371
- Zoning: RLA
Construction
Type & style
- Home type: SingleFamily
- Property subtype: Residential, Single Family Residence
Materials
- Lap Siding, Wood Siding
- Roof: Composition
Condition
- Resale
- New construction: No
- Year built: 2005
Utilities & green energy
- Sewer: Public Sewer
- Water: Public
Community & HOA
HOA
- Has HOA: No
Location
- Region: Winston
Financial & listing details
- Price per square foot: $190/sqft
- Tax assessed value: $343,296
- Annual tax amount: $4,411
- Date on market: 2/4/2026
- Listing terms: Call Listing Agent,Cash,Rehab
- Road surface type: Paved
Estimated market value
Not available
Estimated sales range
Not available
Not available
Price history
Price history
| Date | Event | Price |
|---|---|---|
| 2/4/2026 | Listed for sale | $287,000+32%$190/sqft |
Source: | ||
| 8/20/2018 | Sold | $217,500-1.1%$144/sqft |
Source: | ||
| 6/27/2018 | Pending sale | $219,900$145/sqft |
Source: Keller Williams Realty Umpqua Valley #18150487 Report a problem | ||
| 5/24/2018 | Price change | $219,900-2.2%$145/sqft |
Source: Keller Williams Realty Umpqua Valley #18150487 Report a problem | ||
| 5/11/2018 | Listed for sale | $224,900+39.7%$149/sqft |
Source: Keller Williams Realty Umpqua Valley #18150487 Report a problem | ||
| 9/9/2016 | Sold | $161,000+436.7%$106/sqft |
Source: Public Record Report a problem | ||
| 11/23/2004 | Sold | $30,000$20/sqft |
Source: Public Record Report a problem | ||
Public tax history
Public tax history
| Year | Property taxes | Tax assessment |
|---|---|---|
| 2024 | $4,206 +9.7% | $187,326 +3% |
| 2023 | $3,836 +30.6% | $181,870 +3% |
| 2022 | $2,938 +2.8% | $176,573 +3% |
| 2021 | $2,859 +3% | $171,431 +3% |
| 2020 | $2,776 +2.4% | $166,438 +3% |
| 2019 | $2,710 +2.8% | $161,591 +3% |
| 2018 | $2,638 | $156,885 +3% |
| 2017 | $2,638 +5.5% | $152,316 +3% |
| 2016 | $2,500 | $147,880 +3% |
| 2015 | $2,500 +4.9% | $143,573 +3% |
| 2014 | $2,384 | $139,392 +3% |
| 2013 | $2,384 +6.2% | $135,333 +3% |
| 2012 | $2,245 +3.6% | $131,392 +3% |
| 2011 | $2,166 +2.8% | $127,566 +3% |
| 2010 | $2,107 +3.9% | $123,851 +3% |
| 2009 | $2,028 +3.1% | $120,244 +3% |
| 2008 | $1,966 +3.5% | $116,742 +3% |
| 2007 | $1,899 +39.8% | $113,342 +40.4% |
| 2006 | $1,358 +215.3% | $80,751 +214.8% |
| 2005 | $431 | $25,652 |
| 2003 | -- | -- |
Find assessor info on the county website
BuyAbility℠ payment
Est. payment
$1,491/mo
Principal & interest
$1347
Property taxes
$144
Climate risks
Neighborhood: 97496
Nearby schools
GreatSchools rating
- 7/10Mcgovern Elementary SchoolGrades: 3-5Distance: 1 mi
- 4/10Winston Middle SchoolGrades: 6-8Distance: 0.7 mi
- 5/10Douglas High SchoolGrades: 9-12Distance: 1.8 mi
Schools provided by the listing agent
- Elementary: Mcgovern
- Middle: Winston
- High: Douglas
Source: RMLS (OR). This data may not be complete. We recommend contacting the local school district to confirm school assignments for this home.
