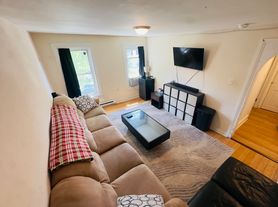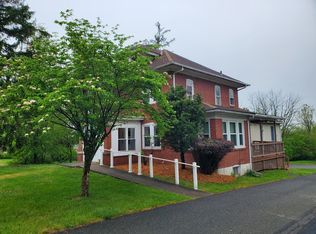Welcome to this brand new construction townhome where modern design meets smart efficiency all within an old factory building. From the moment you step inside, you're greeted by 9-foot ceilings on the first floor and 10-foot ceilings upstairs, creating an open and airy atmosphere throughout. Thoughtfully built with both comfort and savings in mind, this home features LED energy-efficient lighting, a high-efficiency electric heat pump, and central air to keep you comfortable all year long while helping reduce utility costs. The entire home is wrapped in insulation including all exterior walls and 6 inches beneath the first floor for maximum energy performance. Soundproofing was a top priority in construction, with double 5/8" drywall on both sides of the party walls, offset 2x4 framing, and sound-dampening insulation running from the floor all the way to the roof, giving you privacy and peace inside your space. The kitchen comes fully equipped with brand new stainless steel appliances - refrigerator, dishwasher, garbage disposal, range/oven, microwave, and you'll also enjoy the convenience of in-unit laundry and two/three private parking spots. Located just a short walk to Downtown High Street, you're steps from restaurants, cafes, and all the best local hangout spots. This townhome is the perfect blend of quality construction, low-maintenance living, and unbeatable location. Now available reach out to schedule your private showing today. Rental discounts available for qualified tenants and lease term.
Townhouse for rent
$1,975/mo
151 N York St #C, Pottstown, PA 19464
2beds
1,024sqft
Price may not include required fees and charges.
Townhouse
Available now
Cats, dogs OK
Central air, electric
In unit laundry
Assigned parking
Electric, forced air
What's special
- 49 days |
- -- |
- -- |
Travel times
Looking to buy when your lease ends?
Consider a first-time homebuyer savings account designed to grow your down payment with up to a 6% match & 3.83% APY.
Facts & features
Interior
Bedrooms & bathrooms
- Bedrooms: 2
- Bathrooms: 2
- Full bathrooms: 1
- 1/2 bathrooms: 1
Rooms
- Room types: Dining Room
Heating
- Electric, Forced Air
Cooling
- Central Air, Electric
Appliances
- Included: Dishwasher, Disposal, Microwave, Refrigerator
- Laundry: In Unit, Laundry Room, Upper Level
Features
- Built-in Features, Combination Dining/Living, Kitchen Island, Open Floorplan, Recessed Lighting, Upgraded Countertops, View, Walk-In Closet(s)
- Flooring: Carpet
- Has basement: Yes
Interior area
- Total interior livable area: 1,024 sqft
Property
Parking
- Parking features: Assigned, Off Street, Parking Lot, On Street
Features
- Exterior features: Contact manager
- Has view: Yes
- View description: City View
Details
- Parcel number: 160030504008
Construction
Type & style
- Home type: Townhouse
- Property subtype: Townhouse
Materials
- Roof: Asphalt
Condition
- Year built: 2025
Utilities & green energy
- Utilities for property: Garbage, Sewage, Water
Building
Management
- Pets allowed: Yes
Community & HOA
Location
- Region: Pottstown
Financial & listing details
- Lease term: Contact For Details
Price history
| Date | Event | Price |
|---|---|---|
| 9/16/2025 | Price change | $1,975-1%$2/sqft |
Source: Bright MLS #PAMC2152504 | ||
| 8/21/2025 | Listed for rent | $1,995$2/sqft |
Source: Bright MLS #PAMC2152504 | ||
| 8/6/2025 | Listing removed | $250,000$244/sqft |
Source: | ||
| 6/2/2025 | Listed for sale | $250,000$244/sqft |
Source: | ||
Neighborhood: Downtown North
There are 2 available units in this apartment building

