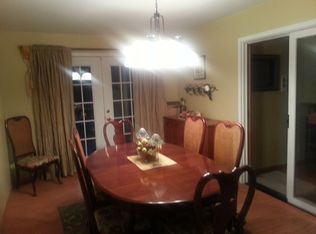This beautiful, custom-built, Colonial Style home was designed for being filled with the sound of family & friends and happy memories. Kitchen features Cherry Cabinets, ceramic tile floors & counter tops with granite inlaid perfect for rolling out dough for fresh baked goods; stainless steel appliances. Formal Dining room, breakfast nook with exterior door leading out to the expansive decking; Inviting foyer, Formal living room (with fireplace) and family room that overlooks the pond, all on the main floor. Upstairs features a H-U-G-E master suite with (8*15) walk-in closet, walk-in tile shower, double sink with cherry cabinets...& its own fireplace. 3 additional bedrooms plus a bonus room that is 16*36, with 6 dormers. 3 Bay windows, picturesque back yard overlooking the pond & woods from the covered back deck (new boards & expanded 2020) and wrap around porch. All located on 10 acres, just 1/2 mile from M-55 and the downtown Tawas's. Radiant in floor heat throughout. New boiler in 2011. 2nd outbuilding is 26*30 with 12 foot ceiling, overhead storage plus attached shed.
This property is off market, which means it's not currently listed for sale or rent on Zillow. This may be different from what's available on other websites or public sources.
