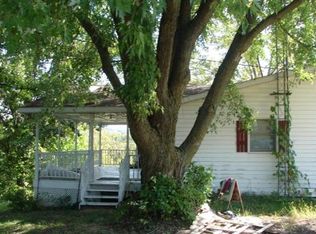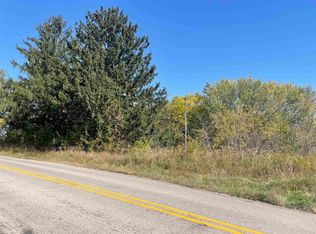Picturesque 19 acre farmette with stream, 2 spring fed ponds with fountains, pasture, woods, barn, garage with heated workshop, potting shed, and asphalt driveway. Located within minutes of downtown Galena and Chestnut Mt Ski Resort. Updated 3-4 bedroom home is very well maintained and features open spacious kitchen and dining, stone fireplace in living room, spacious covered front deck, side deck, family room, loads of storage and 4 season room with wood stove. Great horse property. Original renovated home was built in 1978 with addition built in 1994. See list of special features on associated documents. Owner occupied. Appointment required.
This property is off market, which means it's not currently listed for sale or rent on Zillow. This may be different from what's available on other websites or public sources.

