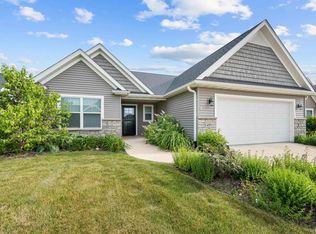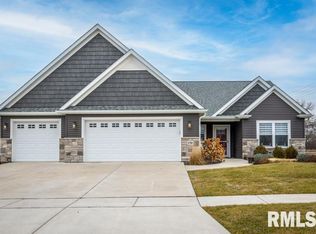As featured in the Quad City Times on 11.1.2020, this home is a wonderful blend of today's modern features and a stately 110-year old historic house. Special features include a maintenance-free 7'x22' Front Porch, Restored Wood Floors, Spacious Country Kitchen with large 7'x3.6' Quartz Island, under counter lighting, and superior interior décor. Other highlights are Laundry Room, Pantry, Full Attic Storage, and Partially finished basement. Call for Private Showing.
This property is off market, which means it's not currently listed for sale or rent on Zillow. This may be different from what's available on other websites or public sources.


