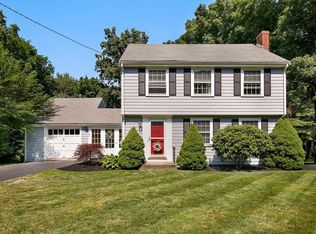What a neighborhood! What a house! This incredible 9 room, 4 bedroom, 2-1/2 bath expanded Cape is THE home you've been waiting for! Lots of room in this wonderful home that is handicap accessible, close to schools, parks, shopping, and transportation! Two one-car garages; lots of parking - even a walk-in attic! an American Home Shield home warranty makes this a perfect home for you!!
This property is off market, which means it's not currently listed for sale or rent on Zillow. This may be different from what's available on other websites or public sources.
