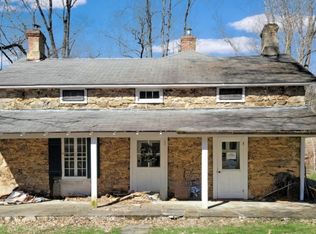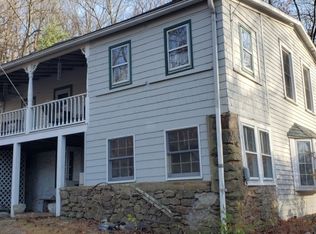Visit this beautiful retreat on 14 acres &8 minutes from rt78.Japanese inspired custom home with spectacular valley & sunset views to the west.Interior garden in center of home brings light year round Built in 1983,exposed beams, hardwood oak, mahogany and tile flooring. Free standing screened tea house adjacent to the house over decking. The house & tea house are have multi level bluestone patio and wood fences and wrap around deck with views.Farm land assessed.4 bedrooms, with 3 1/2 baths (renovated in 2018), Granite countertops in kitchen & restaurant stove & exhaust, large island and walk in pantry.Finished basement with offices,storage,bedroom,gameroom.3 car garage with large work bench and loft. Stone face fireplace in den and wood stove in living area. Unique one of a kind home that will be your oasis!
This property is off market, which means it's not currently listed for sale or rent on Zillow. This may be different from what's available on other websites or public sources.

