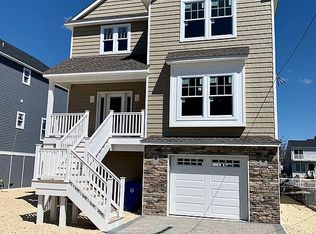Contemporary in style and floor plan with room for the whole family to enjoy waterfront living in one of Brick's best waterfront communities, Cherry Quay. This massive 2400 sq ft two story home features lots of entertaining space, with a huge upper level loft, lighting, water views, decking, landscaping and boat docking you look for at the Jersey Shore. Located on Royal deep water lagoon with direct access to Barnegat Bay. No need to elevate this home; note elevation certificate on file. Freshly painted, cleaned and ready for immediate occupancy.
This property is off market, which means it's not currently listed for sale or rent on Zillow. This may be different from what's available on other websites or public sources.
