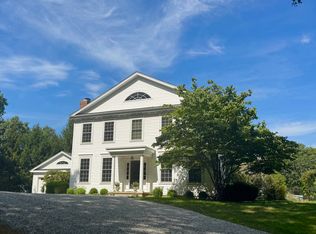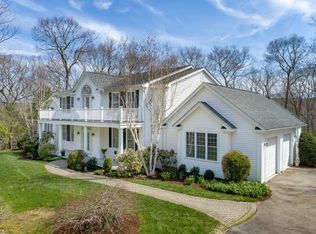Sold for $706,000
$706,000
151 Mitchell Hill Road, Lyme, CT 06371
3beds
2,470sqft
Single Family Residence
Built in 2011
4.52 Acres Lot
$763,400 Zestimate®
$286/sqft
$4,501 Estimated rent
Home value
$763,400
$672,000 - $870,000
$4,501/mo
Zestimate® history
Loading...
Owner options
Explore your selling options
What's special
Pristine 3 bedroom Cape set privately on 4.52 acres in the heart of the Lyme hills. Completed in 2011 and lightly lived in since, this house defines 'move in ready'. First floor features include wide pine flooring, wainscoting, large living and dining rooms, wood burning fireplace, office/den, mud room entry, half bath, and a chef's kitchen with custom cabinetry, 8 burner Viking range, Viking fridge, Bosch dishwasher, pantry closet and black soapstone counters. 3 bedrooms up share a full bath with shower/tub and sink vanity surrounded with white tile flooring and subway tile trim. The lower level is finished and includes the laundry, gym space and a large room suitable ( and pre wired ) for a home theater. Separately, a handsome 18x30 post and beam barn equipped with light and power afford a valuable space for vehicles, storage or projects of all kinds. Come and enjoy a manageable slice of country living at its best!
Zillow last checked: 8 hours ago
Listing updated: December 05, 2024 at 08:47am
Listed by:
Joe Rhodes 860-227-0921,
Coldwell Banker Realty 860-434-8600,
Judith Schaaf 860-434-8600,
Coldwell Banker Realty
Bought with:
Terry M. Kemper, RES.0766534
Coldwell Banker Realty
Source: Smart MLS,MLS#: 24053859
Facts & features
Interior
Bedrooms & bathrooms
- Bedrooms: 3
- Bathrooms: 2
- Full bathrooms: 1
- 1/2 bathrooms: 1
Primary bedroom
- Features: Walk-In Closet(s), Wall/Wall Carpet
- Level: Upper
- Area: 168 Square Feet
- Dimensions: 12 x 14
Bedroom
- Features: Wall/Wall Carpet
- Level: Upper
- Area: 150 Square Feet
- Dimensions: 10 x 15
Bedroom
- Features: Wall/Wall Carpet
- Level: Upper
- Area: 132 Square Feet
- Dimensions: 11 x 12
Den
- Features: Hardwood Floor
- Level: Main
- Area: 140 Square Feet
- Dimensions: 10 x 14
Dining room
- Features: Hardwood Floor
- Level: Main
- Area: 171 Square Feet
- Dimensions: 9 x 19
Kitchen
- Features: Half Bath, Pantry, Hardwood Floor
- Level: Main
- Area: 119 Square Feet
- Dimensions: 7 x 17
Living room
- Features: Fireplace, Hardwood Floor
- Level: Main
- Area: 304 Square Feet
- Dimensions: 16 x 19
Other
- Features: Wall/Wall Carpet
- Level: Lower
- Area: 264 Square Feet
- Dimensions: 12 x 22
Rec play room
- Features: Built-in Features, Wall/Wall Carpet
- Level: Lower
- Area: 416 Square Feet
- Dimensions: 16 x 26
Heating
- Forced Air, Oil
Cooling
- Central Air
Appliances
- Included: Oven/Range, Refrigerator, Dishwasher, Washer, Dryer, Water Heater
- Laundry: Lower Level
Features
- Wired for Data, Wired for Sound
- Windows: Thermopane Windows
- Basement: Full,Finished
- Attic: Access Via Hatch
- Number of fireplaces: 1
Interior area
- Total structure area: 2,470
- Total interior livable area: 2,470 sqft
- Finished area above ground: 1,729
- Finished area below ground: 741
Property
Parking
- Total spaces: 2
- Parking features: Barn
- Garage spaces: 2
Features
- Exterior features: Garden
Lot
- Size: 4.52 Acres
- Features: Wetlands, Interior Lot, Few Trees, Borders Open Space
Details
- Additional structures: Barn(s)
- Parcel number: 2327330
- Zoning: R120
- Other equipment: Generator Ready
Construction
Type & style
- Home type: SingleFamily
- Architectural style: Cape Cod
- Property subtype: Single Family Residence
Materials
- Clapboard
- Foundation: Concrete Perimeter
- Roof: Asphalt
Condition
- New construction: No
- Year built: 2011
Utilities & green energy
- Sewer: Septic Tank
- Water: Well
Green energy
- Energy efficient items: Insulation, Windows
Community & neighborhood
Community
- Community features: Golf, Library, Park
Location
- Region: Lyme
- Subdivision: Brush Hill
Price history
| Date | Event | Price |
|---|---|---|
| 12/5/2024 | Sold | $706,000+3.1%$286/sqft |
Source: | ||
| 10/17/2024 | Listed for sale | $685,000+41.2%$277/sqft |
Source: | ||
| 12/10/2012 | Sold | $485,000-2.8%$196/sqft |
Source: | ||
| 10/1/2012 | Price change | $499,000-5%$202/sqft |
Source: Coldwell Banker Residential Brokerage - Old Lyme Office #M9136784 Report a problem | ||
| 9/12/2012 | Listed for sale | $525,000+141.4%$213/sqft |
Source: Coldwell Banker Residential Brokerage - Old Lyme Office #M9136784 Report a problem | ||
Public tax history
| Year | Property taxes | Tax assessment |
|---|---|---|
| 2025 | $5,927 | $408,783 |
| 2024 | $5,927 -25.8% | $408,783 -0.1% |
| 2023 | $7,983 +32% | $409,383 +35% |
Find assessor info on the county website
Neighborhood: 06371
Nearby schools
GreatSchools rating
- 7/10Mile Creek SchoolGrades: K-5Distance: 9.7 mi
- 8/10Lyme-Old Lyme Middle SchoolGrades: 6-8Distance: 7.2 mi
- 8/10Lyme-Old Lyme High SchoolGrades: 9-12Distance: 7.1 mi
Schools provided by the listing agent
- Elementary: Lyme Consolidated
- High: Lyme-Old Lyme
Source: Smart MLS. This data may not be complete. We recommend contacting the local school district to confirm school assignments for this home.

Get pre-qualified for a loan
At Zillow Home Loans, we can pre-qualify you in as little as 5 minutes with no impact to your credit score.An equal housing lender. NMLS #10287.

