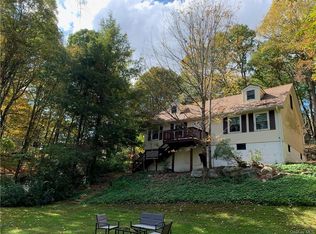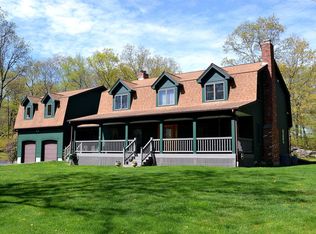Sold for $490,000
$490,000
151 Milltown Road, Holmes, NY 12531
3beds
2,758sqft
Single Family Residence, Residential
Built in 1870
1 Acres Lot
$524,200 Zestimate®
$178/sqft
$4,218 Estimated rent
Home value
$524,200
$467,000 - $592,000
$4,218/mo
Zestimate® history
Loading...
Owner options
Explore your selling options
What's special
The perfect mixture of yesteryear and modernity. 151 Milltown Rd was born circa 1870 and still holds dear many of its original features - a Greek Revival exterior, wide plank hardwood floors, fireplaces in the front parlor room & kitchen, a hand dug well and historical stone walls. Over the years, the home has evolved from a small antique farmhouse to an over 2,700 square foot, modern residence boasting an attached 2 car garage, large primary suite with walk in closet and ensuite bath, main floor laundry and formal dining room with french doors that open onto the bluestone patio. The second floor not only has 3 nice-sized bedrooms but it also has a great sitting room which could serve as an excellent home office space. Enjoy seasonal views of Ballard Lake in the fall and winter and revel in the privacy of a large yard surrounded by trees and floral blooms in the spring and summer. Conveniently located close to major highways, shopping and schools as well as many outdoor activities. Additional Information: HeatingFuel:Oil Above Ground,ParkingFeatures:2 Car Attached,
Zillow last checked: 8 hours ago
Listing updated: November 16, 2024 at 10:51am
Listed by:
Mary Worstell 386-366-1644,
Briante Realty Group, LLC 845-225-2020
Bought with:
Tatiana Volcy, 10401376724
Charles Rutenberg Realty, Inc.
Source: OneKey® MLS,MLS#: H6296593
Facts & features
Interior
Bedrooms & bathrooms
- Bedrooms: 3
- Bathrooms: 3
- Full bathrooms: 2
- 1/2 bathrooms: 1
Bedroom 1
- Description: Large front bedroom with access to walkup attic
- Level: Second
Bedroom 2
- Description: Bedroom 2 with vaulted ceiling and window seat
- Level: Second
Bathroom 1
- Description: Half bath
- Level: First
Bathroom 2
- Description: Hall full bath
- Level: Second
Bathroom 3
- Description: Primary full bath
- Level: Second
Other
- Description: Large master bedroom with walk in closets, vaulted ceiling and en suite full bath
- Level: Second
Dining room
- Description: Large, formal dining room with french doors to the back patio
- Level: First
Family room
- Description: Family room
- Level: First
Kitchen
- Description: Kitchen with exterior side door
- Level: First
Laundry
- Description: First floor laundry room
- Level: First
Living room
- Description: Entry living room with fireplace
- Level: First
Office
- Description: Sitting room/office with lots of windows
- Level: Second
Heating
- Forced Air, Oil
Cooling
- None
Appliances
- Included: Dishwasher, Dryer, Electric Water Heater, Microwave, Refrigerator, Washer
Features
- Cathedral Ceiling(s), Formal Dining, Primary Bathroom
- Flooring: Hardwood
- Basement: Unfinished
- Attic: Unfinished,Walkup
- Number of fireplaces: 2
Interior area
- Total structure area: 2,758
- Total interior livable area: 2,758 sqft
Property
Parking
- Total spaces: 2
- Parking features: Attached, Garage Door Opener
Features
- Levels: Two
- Stories: 2
- Patio & porch: Patio
- Exterior features: Mailbox
- Has view: Yes
- View description: Lake
- Has water view: Yes
- Water view: Lake
Lot
- Size: 1 Acres
- Features: Level, Stone/Brick Wall, Views
- Residential vegetation: Partially Wooded
Details
- Parcel number: 1328006755031262740000
Construction
Type & style
- Home type: SingleFamily
- Architectural style: Colonial
- Property subtype: Single Family Residence, Residential
Materials
- Cedar, Clapboard, Shake Siding
Condition
- Year built: 1870
- Major remodel year: 2005
Utilities & green energy
- Sewer: Septic Tank
- Utilities for property: Trash Collection Private
Community & neighborhood
Location
- Region: Holmes
Other
Other facts
- Listing agreement: Exclusive Right To Sell
Price history
| Date | Event | Price |
|---|---|---|
| 9/6/2024 | Sold | $490,000-1%$178/sqft |
Source: | ||
| 6/24/2024 | Pending sale | $495,000$179/sqft |
Source: | ||
| 5/31/2024 | Listed for sale | $495,000$179/sqft |
Source: | ||
Public tax history
| Year | Property taxes | Tax assessment |
|---|---|---|
| 2024 | -- | $423,800 +6.1% |
| 2023 | -- | $399,600 +10% |
| 2022 | -- | $363,300 +12% |
Find assessor info on the county website
Neighborhood: 12531
Nearby schools
GreatSchools rating
- 7/10Kent Elementary SchoolGrades: K-4Distance: 2.1 mi
- 4/10George Fischer Middle SchoolGrades: 5-8Distance: 5.9 mi
- 7/10Carmel High SchoolGrades: 9-12Distance: 6.3 mi
Schools provided by the listing agent
- Elementary: Kent Elementary
- Middle: George Fischer Middle School
- High: Carmel High School
Source: OneKey® MLS. This data may not be complete. We recommend contacting the local school district to confirm school assignments for this home.

