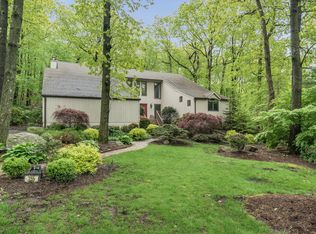CANCELLED OH Situated on one of Kinnelon's favorite streets WHERE THE BUSES STOP AT YOUR OWN DRIVEWAY FOR EACH SCHOOL, in the heart of Kinnelon and towards the end of the culdesac. Fabulous curb appeal welcomes you to the completely level driveway surrounded by serene woodlands! Gracious center hall colonial with custom amenities to boot! Alot of home in a fabulous town for the price! Step inside to formal living rm and dining rm welcoming you. A soaring ceiling office/library bridge is offered off the spacious living rm. The Family Rm offers beautiful w/b fireplace, wetbar and sliders to maintenance-free decking! Wonderful updated light bright kitchen with SS applicances, desk station and breakfast rm with vaulted ceiling and sliders to rear yard. Laundry/pantry space and half bath are quietly tucked off the kitchen to complete the main level of the homeStep upstairs to enjoy a spacious master br suite w/huge w/i closet and master bath with vaulted ceiling, skylight, jetted tub, shower..
This property is off market, which means it's not currently listed for sale or rent on Zillow. This may be different from what's available on other websites or public sources.
