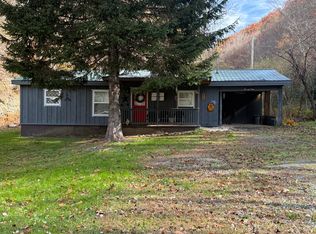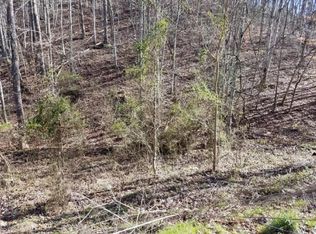Sold for $106,000
$106,000
151 Miller Hollow Rd, Bean Station, TN 37708
2beds
650sqft
Manufactured Home, Residential
Built in 1993
0.48 Acres Lot
$129,700 Zestimate®
$163/sqft
$1,378 Estimated rent
Home value
$129,700
$110,000 - $150,000
$1,378/mo
Zestimate® history
Loading...
Owner options
Explore your selling options
What's special
Well maintained singlewide on permanent foundation in Miller's Holler in Bean Station at the base of a mountain with beautiful flowing creek in the back yard. Have seclusion and convenience as its just a short 20 min drive to Morristown and just 4 min drive to boat launch at Cherokee Lake! 2 bedroom/ 2 bath, large porch with wheelchair access. Covered back porch, storage shed, chicken coop, established flowers and creek will have you spending just as much time outside than in. Have your slice of East TN for less than $100K! Buyer and buyers agent to verify any and all information contained herein. The listing broker's offer of compensation is made only to participants of the MLS where the listing is filed.
Zillow last checked: 8 hours ago
Listing updated: August 21, 2024 at 08:10pm
Listed by:
Leslie Jo Deaderick,
RE/MAX Real Estate Ten Midtown
Bought with:
John Thornton, 348678
Elite Realty Group
Source: Lakeway Area AOR,MLS#: 611934
Facts & features
Interior
Bedrooms & bathrooms
- Bedrooms: 2
- Bathrooms: 2
- Full bathrooms: 2
Primary bedroom
- Level: Main
Bedroom 2
- Level: Main
Bathroom 1
- Level: Main
Bathroom 2
- Level: Main
Kitchen
- Level: Main
Laundry
- Level: Main
Living room
- Level: Main
Heating
- Central, Propane
Cooling
- Central Air
Appliances
- Included: Electric Oven, Refrigerator
- Laundry: Electric Dryer Hookup, Washer Hookup
Features
- Ceiling Fan(s), Pantry, Other
- Flooring: Carpet, Vinyl
- Windows: Single Pane Windows
- Basement: Block,Crawl Space
- Has fireplace: Yes
- Fireplace features: Metal, Other
Interior area
- Total structure area: 650
- Total interior livable area: 650 sqft
- Finished area above ground: 650
- Finished area below ground: 0
Property
Parking
- Parking features: Carport, Detached Carport, Gravel
- Has carport: Yes
Features
- Levels: One
- Stories: 1
- Patio & porch: Covered, Deck
- Body of water: Other
Lot
- Size: 0.48 Acres
- Dimensions: 175/130/164/70
- Features: Level, Wooded, Other
Details
- Additional structures: Storage
- Parcel number: 007.00
Construction
Type & style
- Home type: MobileManufactured
- Property subtype: Manufactured Home, Residential
Materials
- Metal Siding
- Foundation: Block
Condition
- New construction: No
- Year built: 1993
Utilities & green energy
- Sewer: Septic Tank
- Utilities for property: Propane, Satellite Internet
Community & neighborhood
Community
- Community features: See Remarks
Location
- Region: Bean Station
- Subdivision: None
Other
Other facts
- Body type: Single Wide
Price history
| Date | Event | Price |
|---|---|---|
| 7/25/2023 | Sold | $106,000+11.6%$163/sqft |
Source: | ||
| 4/21/2023 | Pending sale | $95,000$146/sqft |
Source: | ||
| 4/10/2023 | Listed for sale | $95,000$146/sqft |
Source: | ||
Public tax history
| Year | Property taxes | Tax assessment |
|---|---|---|
| 2025 | $91 | $3,875 |
| 2024 | $91 | $3,875 |
| 2023 | $91 -0.3% | $3,875 -2.5% |
Find assessor info on the county website
Neighborhood: 37708
Nearby schools
GreatSchools rating
- 6/10Bean Station Elementary SchoolGrades: PK-6Distance: 1.9 mi
- 5/10Rutledge Middle SchoolGrades: 7-8Distance: 12.6 mi
- 3/10Grainger High SchoolGrades: 9-12Distance: 6.9 mi

