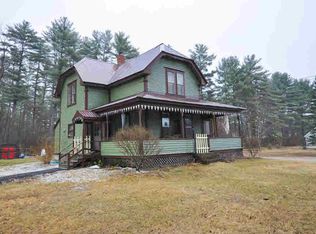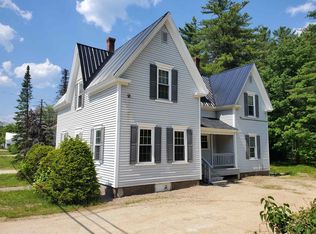Walk to Conway Lake from this historic home and guest cottage just minutes from North Conway Village. A legal two family property, each home has its own driveway and distinct character. The 1910 main house has period moldings, large bedrooms, a sizeable kitchen with a brick hearth and wood stove, separate dining room and an adjoining living room with access to a 336 sf wrap around porch. The current owner has smartly installed new, double paned, energy efficient windows, new doors, blown foam and additional insulation so the home is comfortable in all seasons. From updated appliances to fresh interior paint, tree work to plantings, the improvements are so numerous we had to create a separate list! The cottage is a single story one bedroom cottage with an open plan living, dining and kitchen and its own laundry area. Long term tenants are in place until June 1 and then you have the option of using it yourself, renting it short term or keeping it as a long term rental. A fabulous location just minutes from North Conway Village, skiing, shopping, hiking and all that the Mount Washington Valley has to offer. Or relax at home and enjoy the large lawn, ability to walk to the beach or hub and spoke to day excursions in NH and Maine. Would make a great primary residence, vacation home or rental property. A true multifamily that is a rare find in the area with a 1498sf house and 962sf cottage. Don't miss out. Call today for a showing. Please no drop-bys without an appointment.
This property is off market, which means it's not currently listed for sale or rent on Zillow. This may be different from what's available on other websites or public sources.


