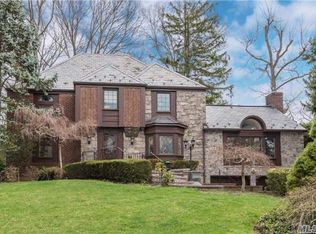Sold for $2,680,000
$2,680,000
151 Mill Spring Road, Manhasset, NY 11030
4beds
3,200sqft
Single Family Residence, Residential
Built in 1940
0.34 Acres Lot
$2,832,600 Zestimate®
$838/sqft
$8,331 Estimated rent
Home value
$2,832,600
$2.55M - $3.14M
$8,331/mo
Zestimate® history
Loading...
Owner options
Explore your selling options
What's special
welcome to this 3,200 sq ft Brick Georgian Colonial single-family home, with east and south exposure and a double parking garage, is situated on a picturesque winding street in Strathmore Vanderbilt, seamlessly blending sophistication with modern functionality. the home features a newly installed kitchen with high-end appliances, all new windows. The front-to-back foyer leads to a banquet-sized dining room and a formal living room, both adorned with exquisite moldings, columns, and a wood-burning fireplace, while the rear-facing kitchen boasts modern amenities and opens to a patio. The second floor offers a luxurious principal suite with a marble bath, three additional bedrooms, and a bath, all set on a beautifully landscaped 0.34-acre lot..,, Additional information: Appearance:Excellent,Green Features:Insulated Doors,Interior Features:Guest Quarters,Lr/Dr
Zillow last checked: 8 hours ago
Listing updated: April 25, 2025 at 07:51pm
Listed by:
Dayu Li 718-200-2819,
Chous Realty Group Inc 718-353-8818
Bought with:
Wenjing Feng, 10301222948
Proagent Realty Gold Coast LLC
Hong Guo, 10491212968
Proagent Realty Gold Coast LLC
Source: OneKey® MLS,MLS#: 807433
Facts & features
Interior
Bedrooms & bathrooms
- Bedrooms: 4
- Bathrooms: 4
- Full bathrooms: 4
Primary bedroom
- Description: master bedroom, primary suite , walk in closet,
- Level: Second
Other
- Description: storage room
- Level: Basement
Other
- Description: foyer, open family room
- Level: Basement
Living room
- Description: living room with fire place, dining room ,
- Level: First
Heating
- Forced Air
Cooling
- Central Air
Appliances
- Included: Gas Water Heater, Dishwasher, Dryer, ENERGY STAR Qualified Appliances, Microwave, Refrigerator
Features
- Eat-in Kitchen, Entrance Foyer, Granite Counters, Pantry, Formal Dining, Marble Counters, Primary Bathroom
- Flooring: Hardwood
- Windows: Screens, New Windows, Double Pane Windows, Insulated Windows
- Basement: Finished,Full
- Attic: Pull Stairs
- Number of fireplaces: 1
Interior area
- Total structure area: 3,200
- Total interior livable area: 3,200 sqft
Property
Parking
- Total spaces: 2
- Parking features: Attached, Detached, Driveway, Garage, Private, Storage
- Garage spaces: 2
- Has uncovered spaces: Yes
Features
- Patio & porch: Patio
- Exterior features: Mailbox
Lot
- Size: 0.34 Acres
- Dimensions: 96 x 102corner
- Features: Near Public Transit, Near School, Near Shops, Corner Lot
Details
- Parcel number: 2289032210000180
- Special conditions: None
Construction
Type & style
- Home type: SingleFamily
- Architectural style: Colonial
- Property subtype: Single Family Residence, Residential
Materials
- Brick
Condition
- Year built: 1940
Utilities & green energy
- Sewer: Public Sewer
- Water: Public
- Utilities for property: Cable Available, Trash Collection Public
Community & neighborhood
Security
- Security features: Security System
Community
- Community features: Fitness Center
Location
- Region: Manhasset
- Subdivision: Country Club
Other
Other facts
- Listing agreement: Exclusive Right To Sell
Price history
| Date | Event | Price |
|---|---|---|
| 4/25/2025 | Sold | $2,680,000-3.6%$838/sqft |
Source: | ||
| 2/28/2025 | Pending sale | $2,780,000$869/sqft |
Source: | ||
| 12/23/2024 | Price change | $2,780,000-3.7%$869/sqft |
Source: | ||
| 8/28/2024 | Listed for sale | $2,888,000+40.9%$903/sqft |
Source: | ||
| 8/30/2022 | Sold | $2,050,000+2.6%$641/sqft |
Source: | ||
Public tax history
| Year | Property taxes | Tax assessment |
|---|---|---|
| 2024 | -- | $1,476 -28.9% |
| 2023 | -- | $2,076 |
| 2022 | -- | $2,076 |
Find assessor info on the county website
Neighborhood: 11030
Nearby schools
GreatSchools rating
- 8/10Munsey Park Elementary SchoolGrades: K-6Distance: 0.4 mi
- 8/10Manhasset Middle SchoolGrades: 7-8Distance: 1.2 mi
- 10/10Manhasset Secondary SchoolGrades: 9-12Distance: 1.2 mi
Schools provided by the listing agent
- Elementary: Munsey Park Elementary School
- Middle: Manhasset Middle School
- High: Manhasset Secondary School
Source: OneKey® MLS. This data may not be complete. We recommend contacting the local school district to confirm school assignments for this home.
Get a cash offer in 3 minutes
Find out how much your home could sell for in as little as 3 minutes with a no-obligation cash offer.
Estimated market value$2,832,600
Get a cash offer in 3 minutes
Find out how much your home could sell for in as little as 3 minutes with a no-obligation cash offer.
Estimated market value
$2,832,600
