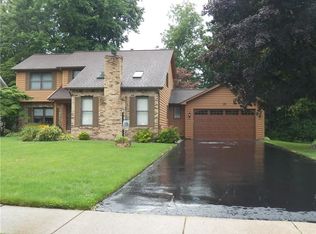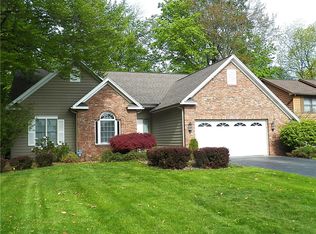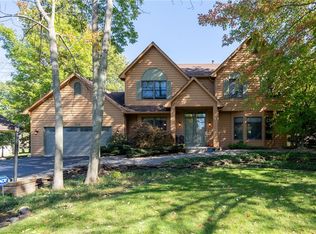Closed
$340,000
151 Mill Hollow Xing, Rochester, NY 14626
4beds
2,103sqft
Single Family Residence
Built in 1988
0.31 Acres Lot
$376,800 Zestimate®
$162/sqft
$2,814 Estimated rent
Home value
$376,800
$358,000 - $396,000
$2,814/mo
Zestimate® history
Loading...
Owner options
Explore your selling options
What's special
Welcome to 151 Mill Hollow Crossing. First time on the market! Original owners! This well maintained four bedroom, two and a half bathroom home has all the room you need and more! Do you love to entertain? The open bright kitchen that leads to the family room with a gorgeous gas fireplace is perfect for gatherings. Sliding glass doors lead you to the tranquil backyard and the sunroom with wall to wall windows is magnificent! The spacious basement has a workshop and plenty of storage. Don't wait, this home will not last! Delayed negotiations January 30, 2024 at 2pm.
Zillow last checked: 8 hours ago
Listing updated: February 27, 2024 at 11:49am
Listed by:
Robert Piazza Palotto Robert@HighFallsSIR.com,
High Falls Sotheby's International
Bought with:
Stephanie K Ide, 10301221985
Keller Williams Realty Gateway
Source: NYSAMLSs,MLS#: R1516923 Originating MLS: Rochester
Originating MLS: Rochester
Facts & features
Interior
Bedrooms & bathrooms
- Bedrooms: 4
- Bathrooms: 3
- Full bathrooms: 2
- 1/2 bathrooms: 1
- Main level bathrooms: 1
Heating
- Gas, Forced Air
Cooling
- Central Air
Appliances
- Included: Dryer, Dishwasher, Exhaust Fan, Gas Cooktop, Gas Oven, Gas Range, Gas Water Heater, Refrigerator, Range Hood, Washer
- Laundry: In Basement
Features
- Ceiling Fan(s), Separate/Formal Dining Room, Entrance Foyer, Eat-in Kitchen, Separate/Formal Living Room, Sliding Glass Door(s), Bath in Primary Bedroom, Workshop
- Flooring: Carpet, Hardwood, Tile, Varies
- Doors: Sliding Doors
- Basement: Full
- Number of fireplaces: 1
Interior area
- Total structure area: 2,103
- Total interior livable area: 2,103 sqft
Property
Parking
- Total spaces: 2
- Parking features: Attached, Garage
- Attached garage spaces: 2
Features
- Levels: Two
- Stories: 2
- Exterior features: Blacktop Driveway
Lot
- Size: 0.31 Acres
- Dimensions: 82 x 165
- Features: Residential Lot
Details
- Parcel number: 2628000580400006007000
- Special conditions: Standard
- Other equipment: Generator
Construction
Type & style
- Home type: SingleFamily
- Architectural style: Contemporary
- Property subtype: Single Family Residence
Materials
- Wood Siding
- Foundation: Block
- Roof: Asphalt
Condition
- Resale
- Year built: 1988
Utilities & green energy
- Sewer: Connected
- Water: Connected, Public
- Utilities for property: Sewer Connected, Water Connected
Community & neighborhood
Location
- Region: Rochester
- Subdivision: Mill Hollow Sec 02
Other
Other facts
- Listing terms: Cash,Conventional,FHA,VA Loan
Price history
| Date | Event | Price |
|---|---|---|
| 2/23/2024 | Sold | $340,000+14.5%$162/sqft |
Source: | ||
| 2/2/2024 | Pending sale | $297,000$141/sqft |
Source: | ||
| 1/23/2024 | Listed for sale | $297,000$141/sqft |
Source: | ||
Public tax history
| Year | Property taxes | Tax assessment |
|---|---|---|
| 2024 | -- | $200,800 |
| 2023 | -- | $200,800 +3.7% |
| 2022 | -- | $193,600 |
Find assessor info on the county website
Neighborhood: 14626
Nearby schools
GreatSchools rating
- 6/10Northwood Elementary SchoolGrades: K-6Distance: 2.3 mi
- 4/10Merton Williams Middle SchoolGrades: 7-8Distance: 5.5 mi
- 6/10Hilton High SchoolGrades: 9-12Distance: 4.9 mi
Schools provided by the listing agent
- District: Greece
Source: NYSAMLSs. This data may not be complete. We recommend contacting the local school district to confirm school assignments for this home.


